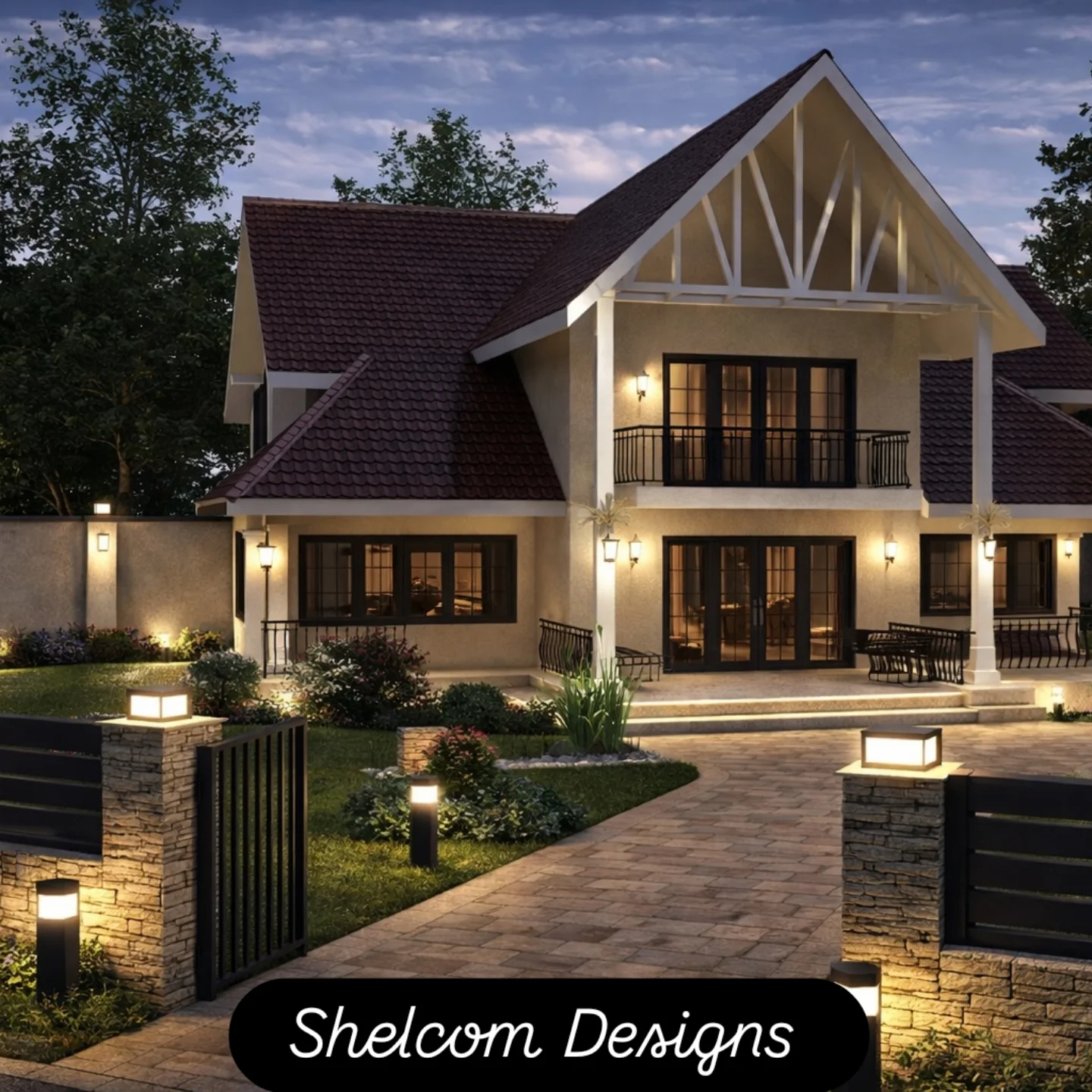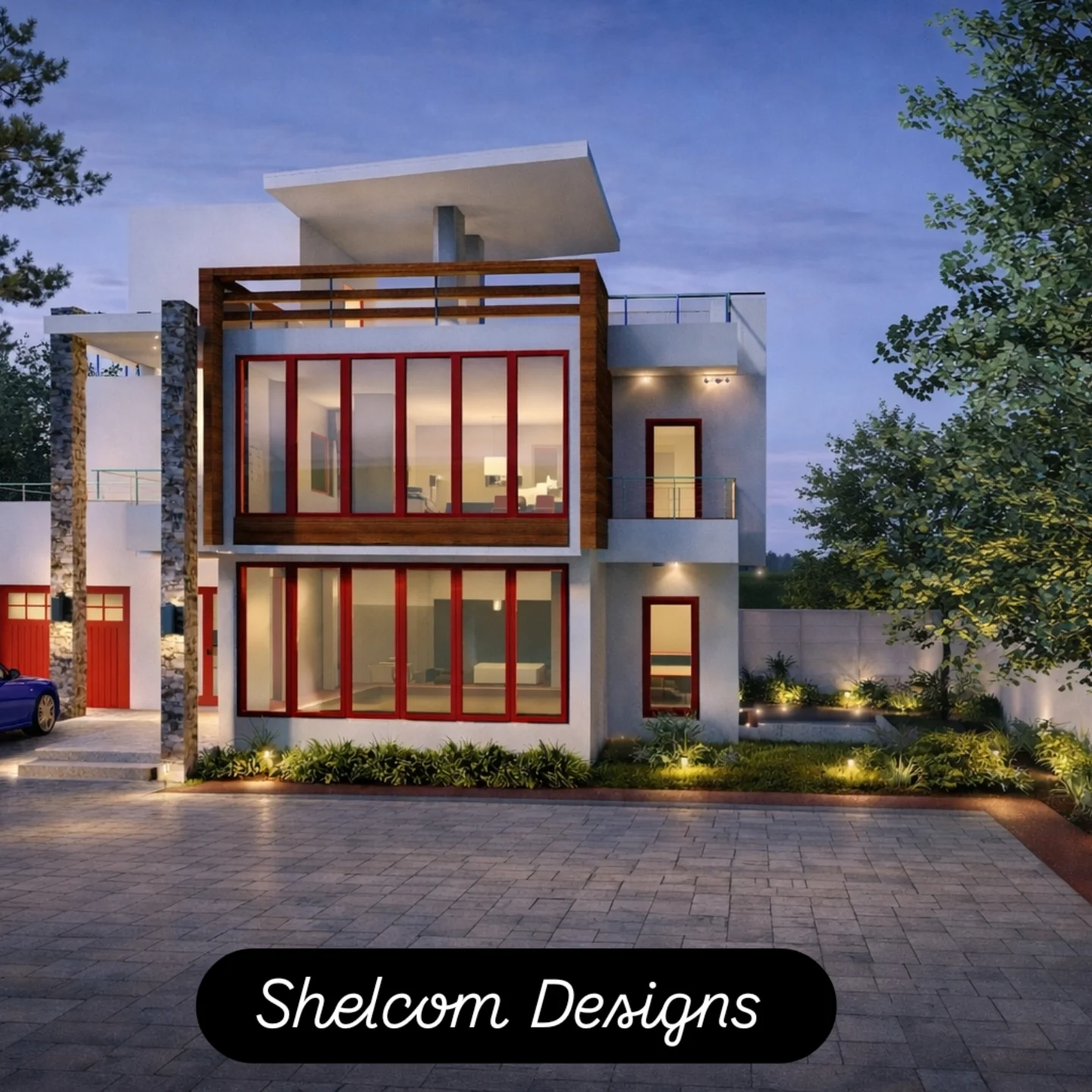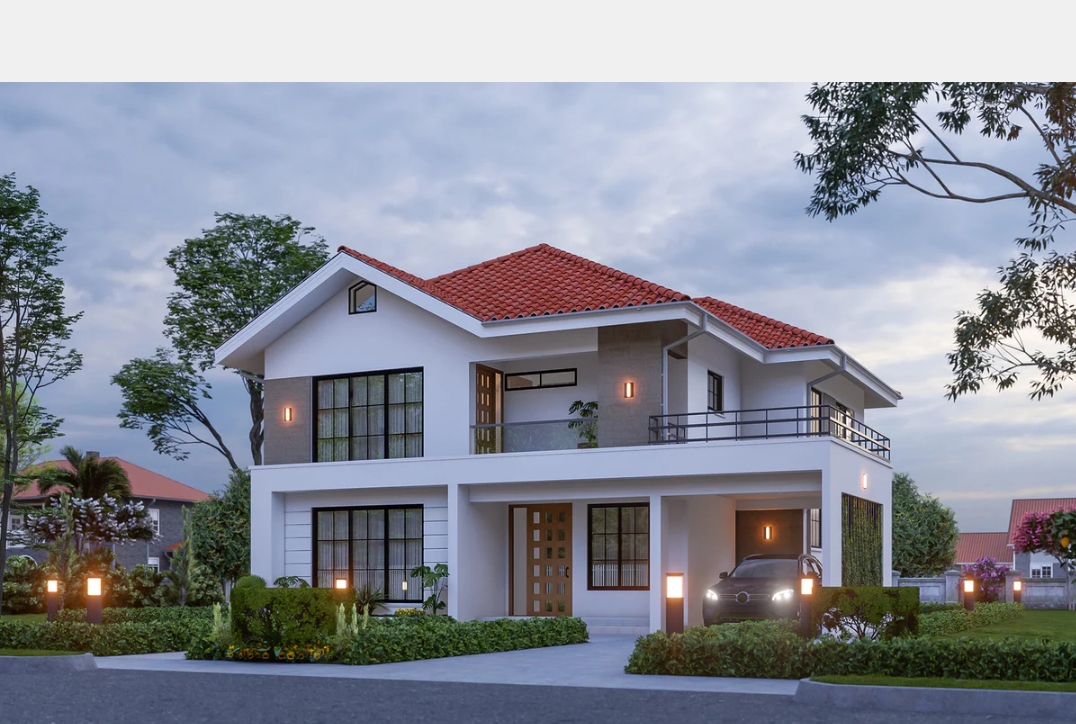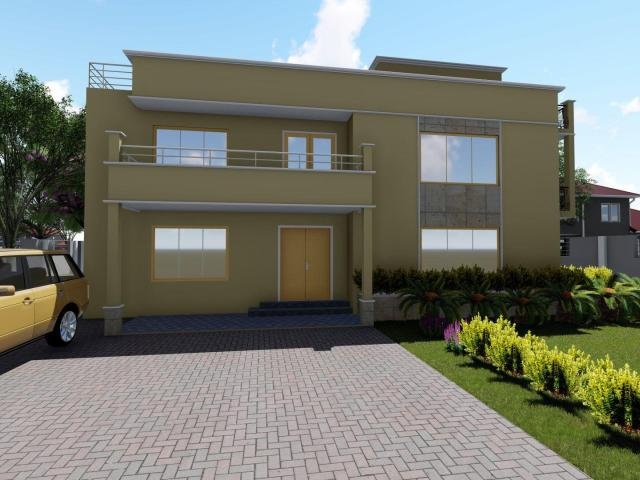




4 Bedroom Bungalow House Design
4 bedroom bungalow design featuring a veranda, living room, pantry, dining room, kitchen, master bedroom en suite, bedroom 2, bedroom 3, shared WC and shower, and bedroom 4 designed for housing a maid.
Ground floor plan,sections,elevations, renders, general notes ,roof plan and septic design are available in PDF format for printing.
This design is suitable for a large family either in a rural or urban setting.




