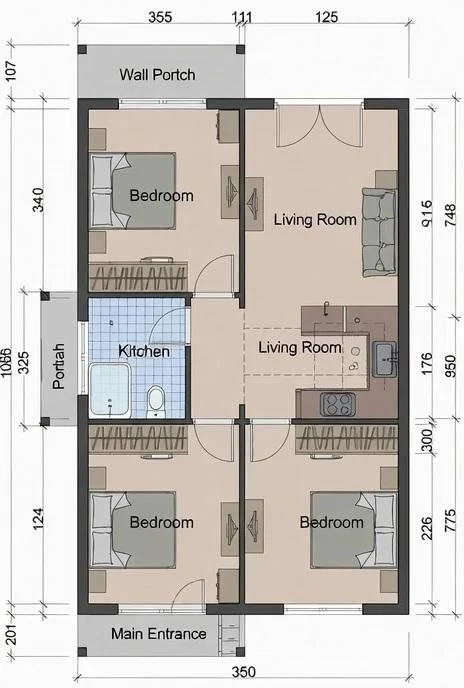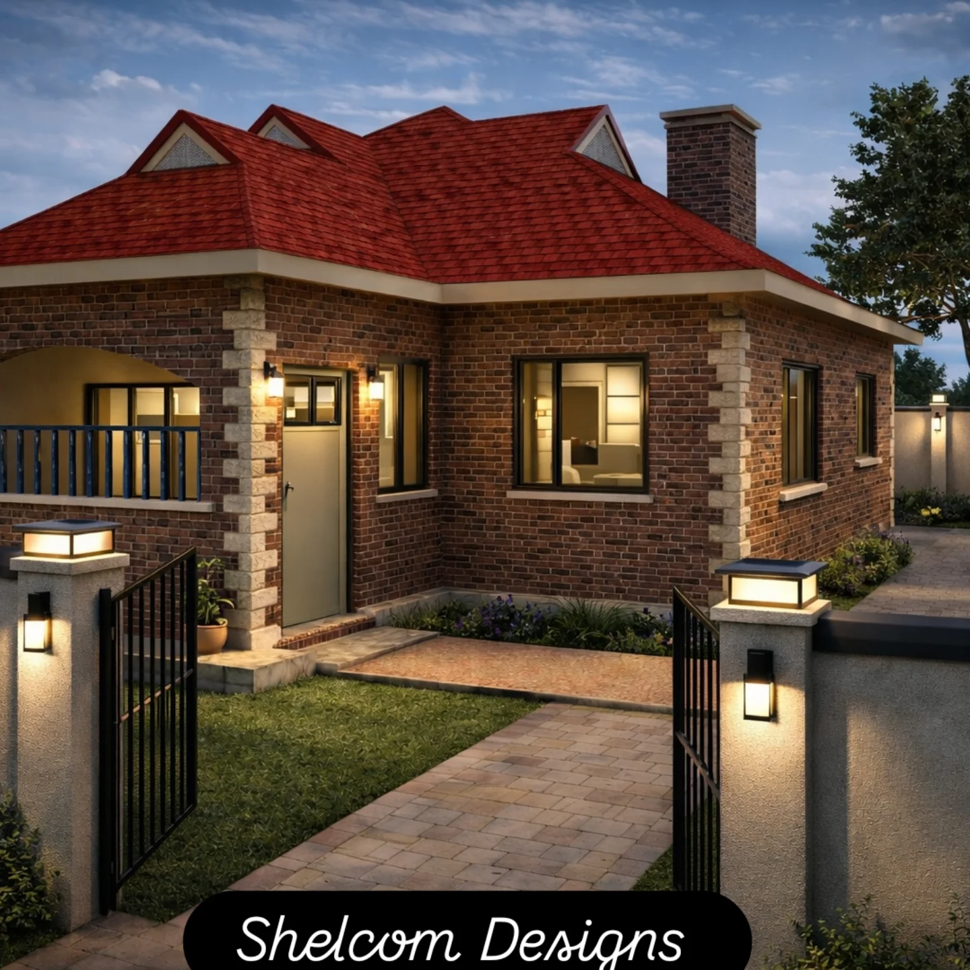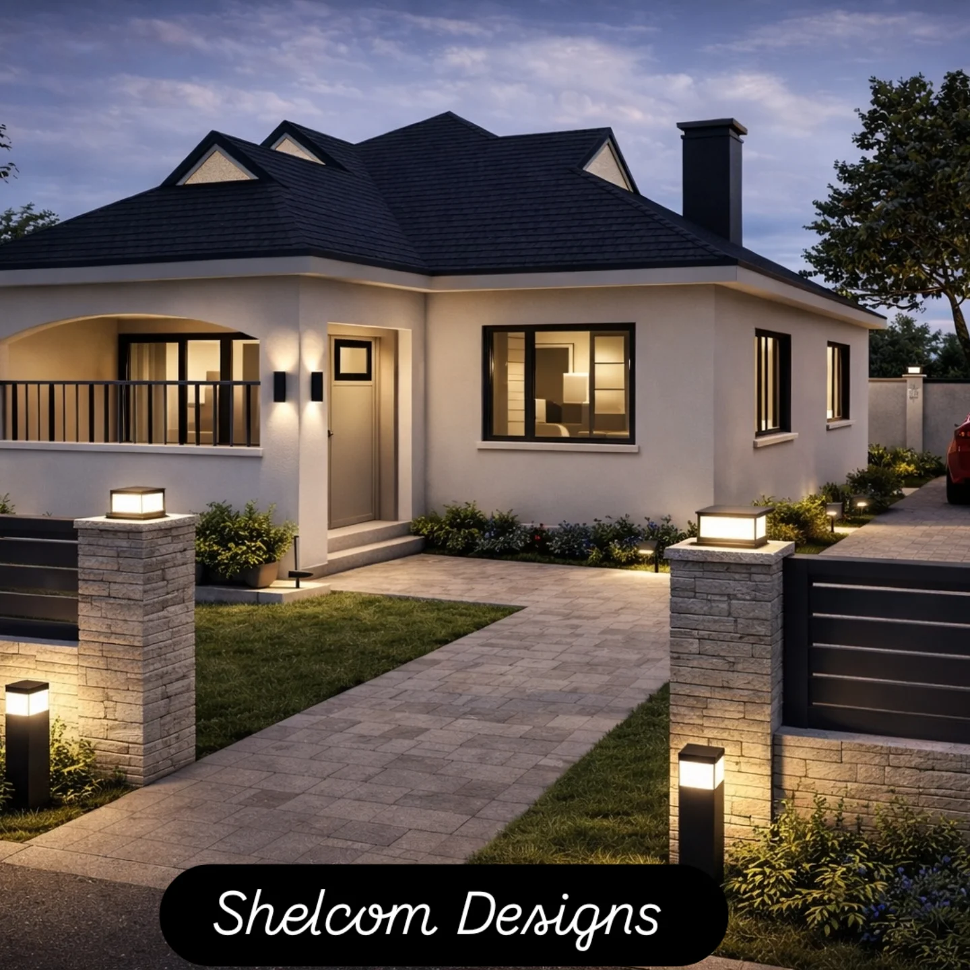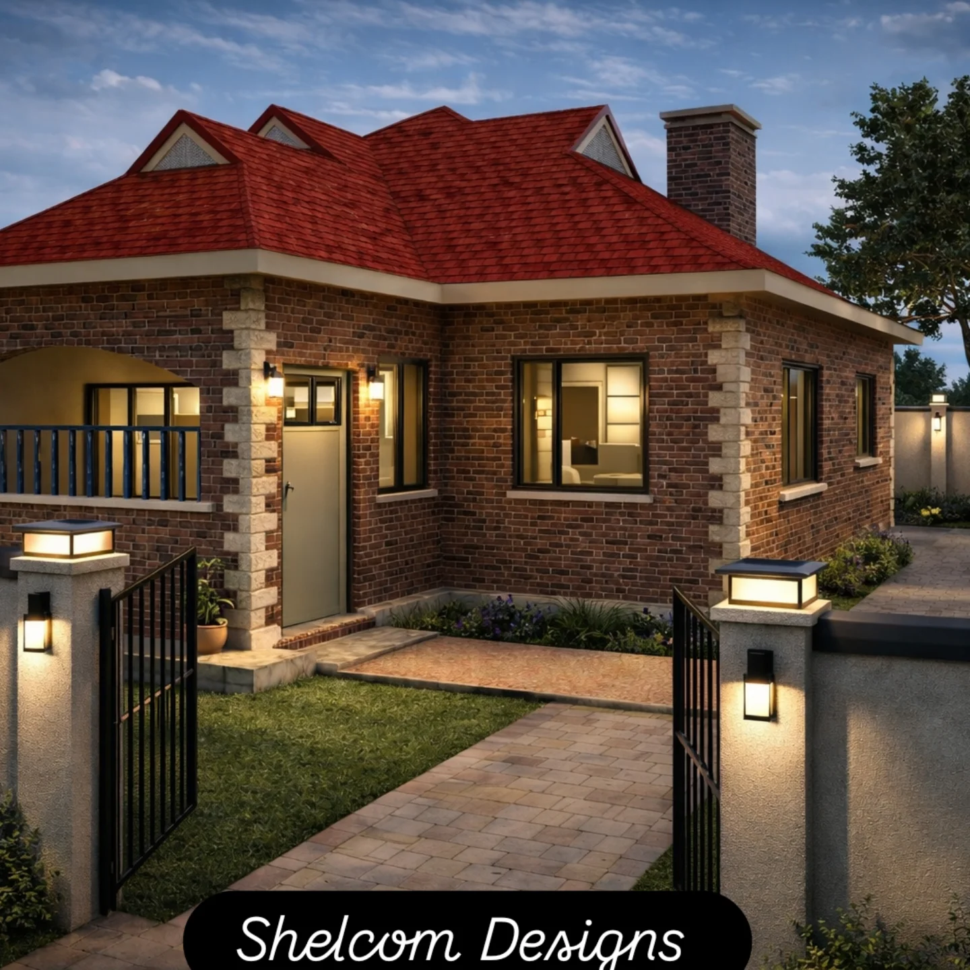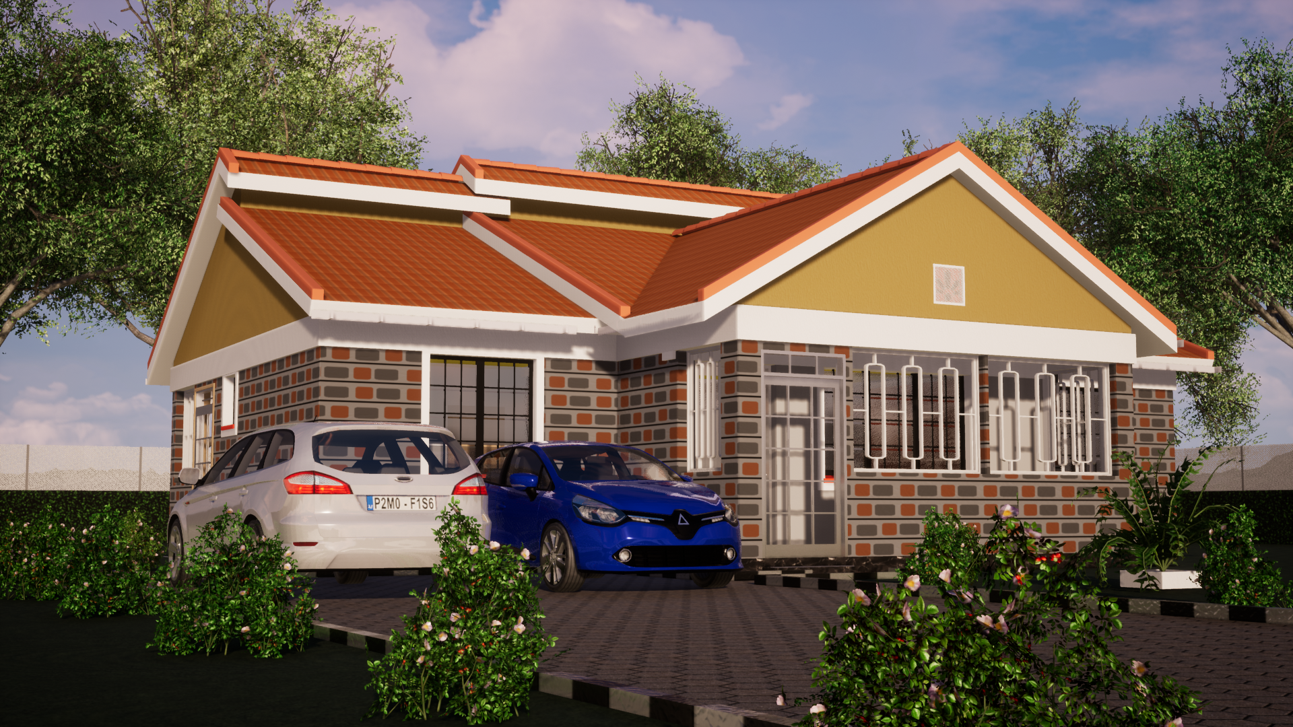





3 Bedroom Simple Roof House Plan
This is a 3 bedroom bungalow plan with a spacious lounge, a dining room, a spacious master ensuite, 2 more bedrooms, a kitchen with a kitchen yard, and a common washroom.
It is designed with a simple cost friendly roof design, a good floor plan layout suitable for 50 by 100 plot sizes or any other larger plot sizes leaving ample parking space.
Inclusive, all elevations, full dimensioned floor plan, roof plan, building section, soakpit and skeptic tank drawings, necessary notes, and information, all dimensions are given in millimeters and angles in decimal degrees unless otherwise stated. Available in an A3 printable paper size pdf.

