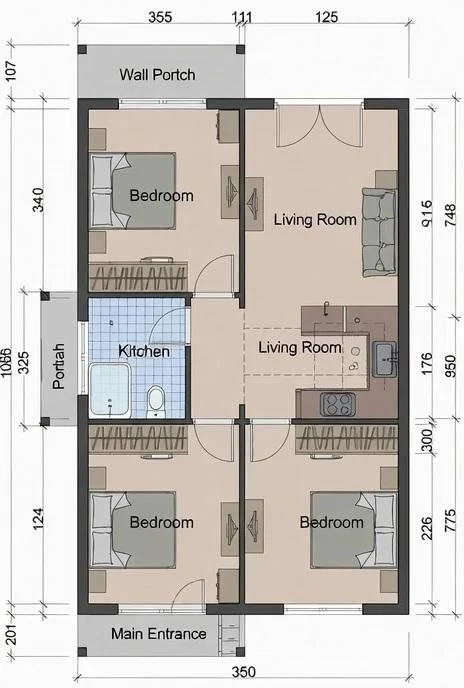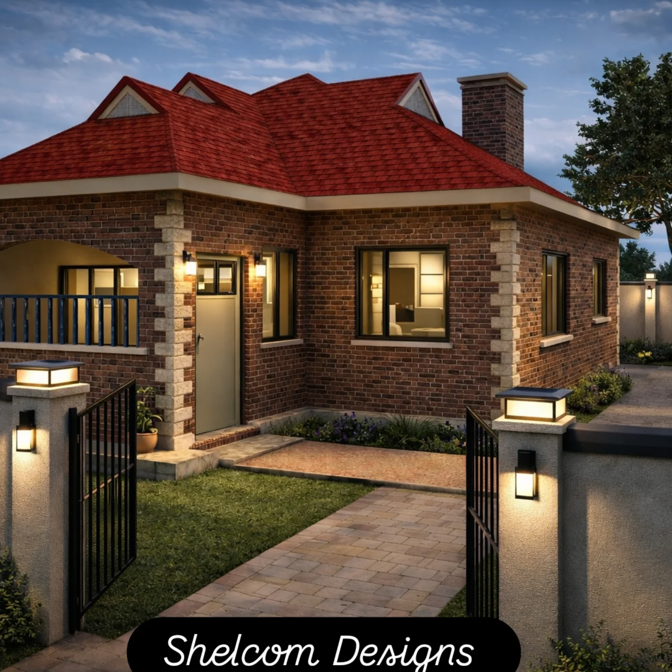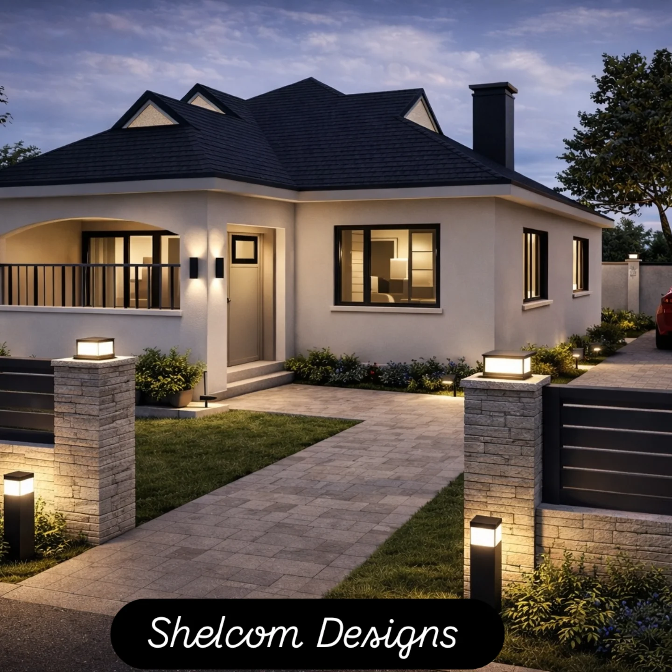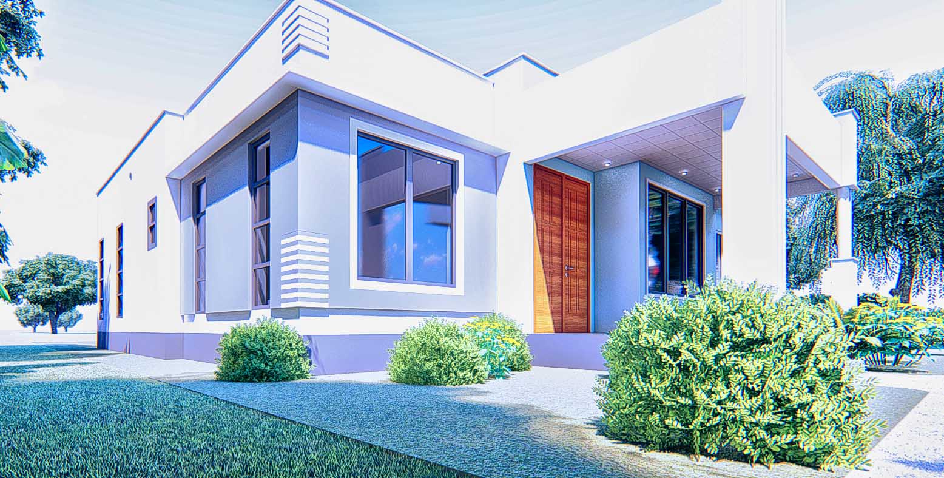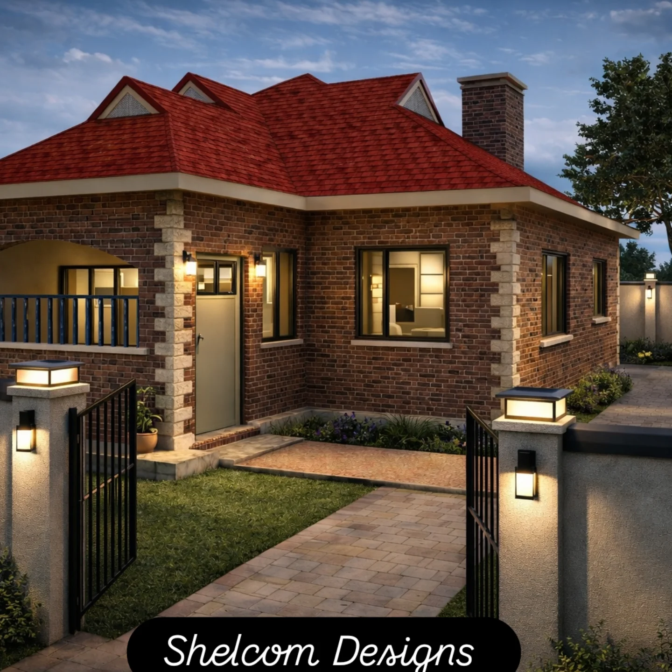
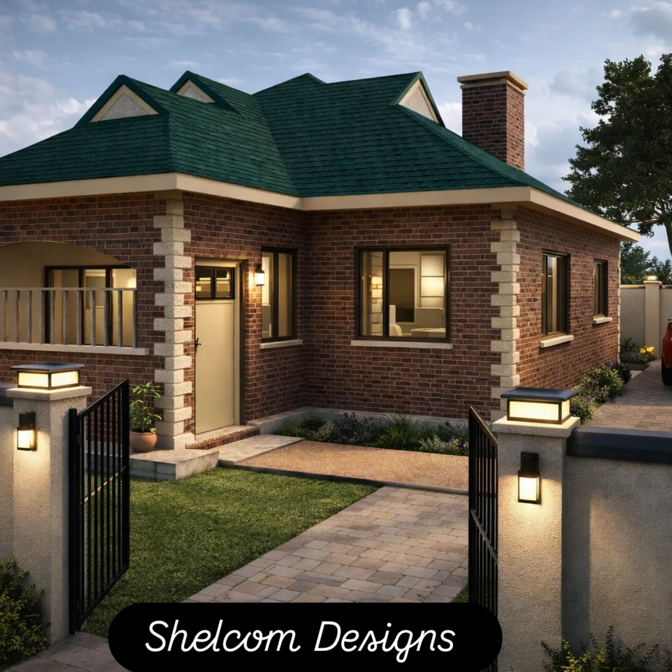
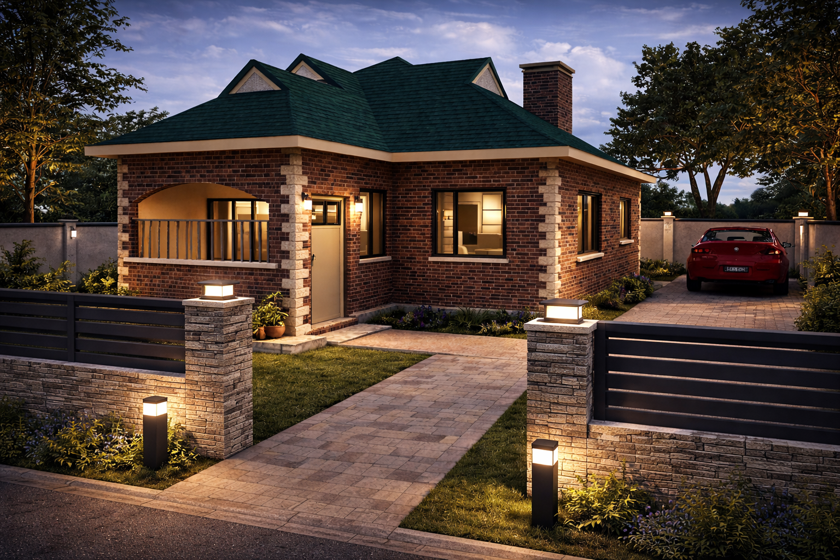
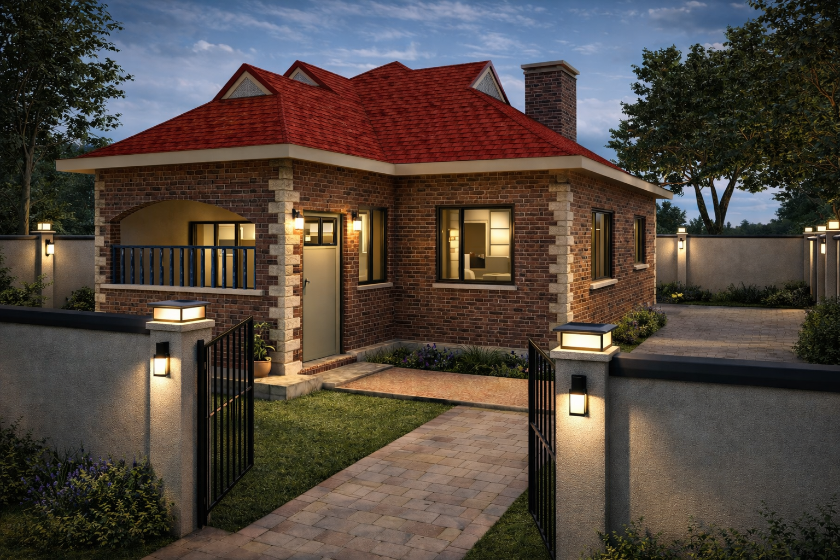
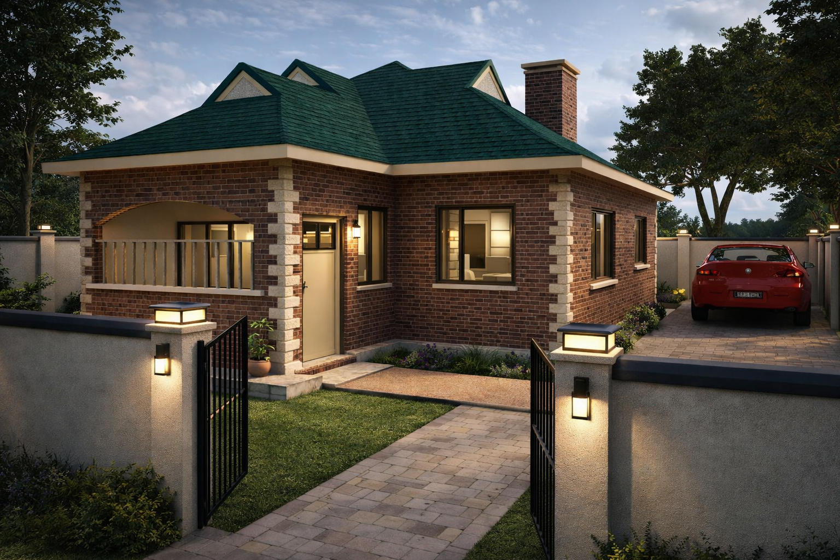
3 Bedroom Residential House Plan
A stylish simple and affordable house plan that fits 33ft by 33ft piece of land. The house entails a spectacular front porch that opens into a spacious lounge area. The other features include 3 bedrooms ( one master bedroom en suite & 2 bedrooms that share a common WC& shower), it has a dining area and a modern kitchen plan. The drawing gives details about the proposed locations for manholes and septic tank.

