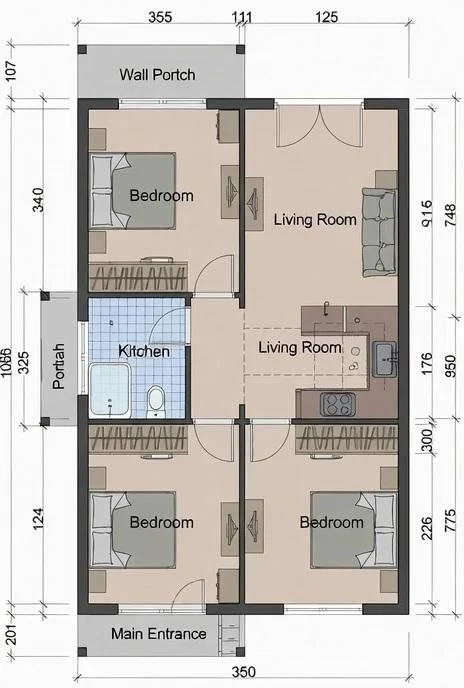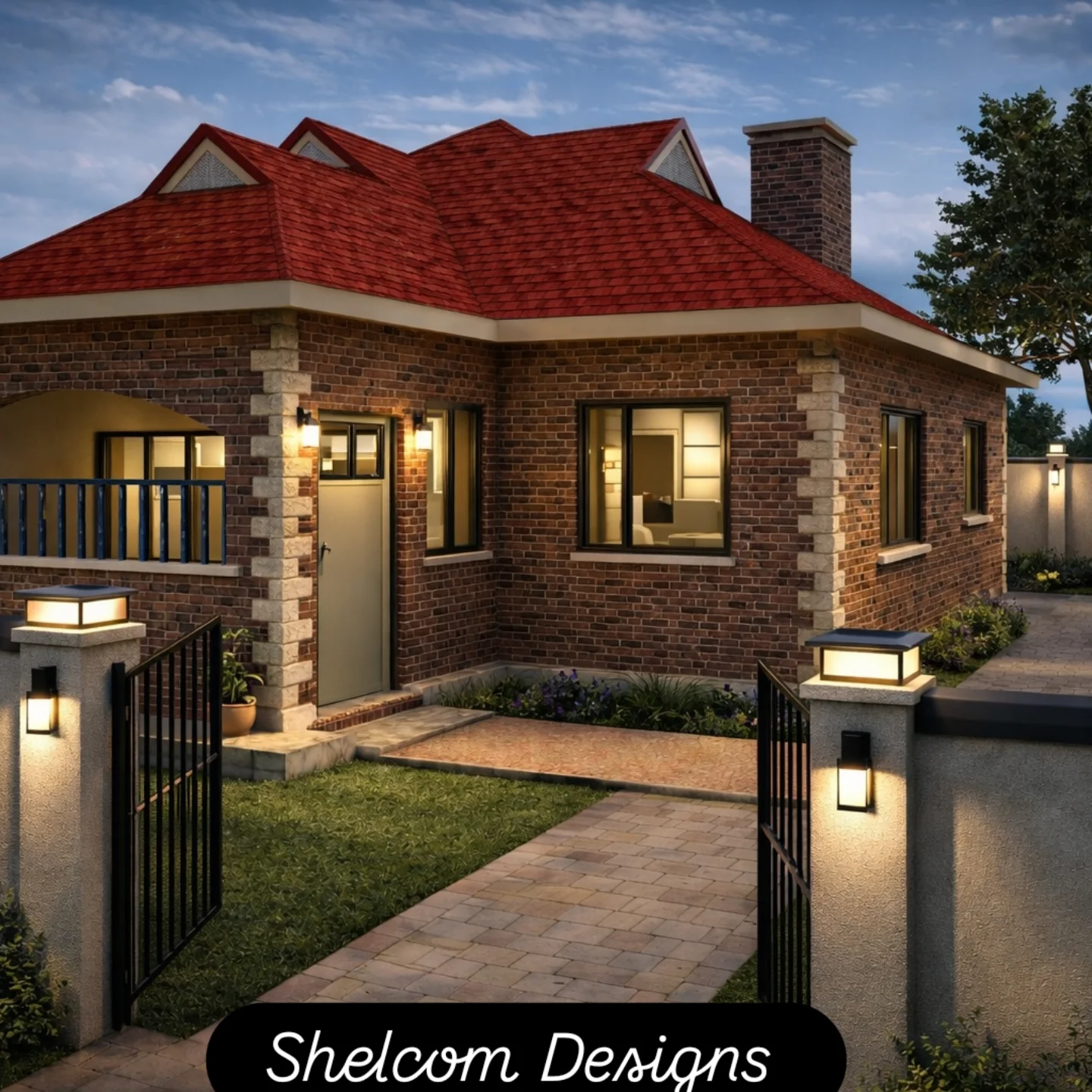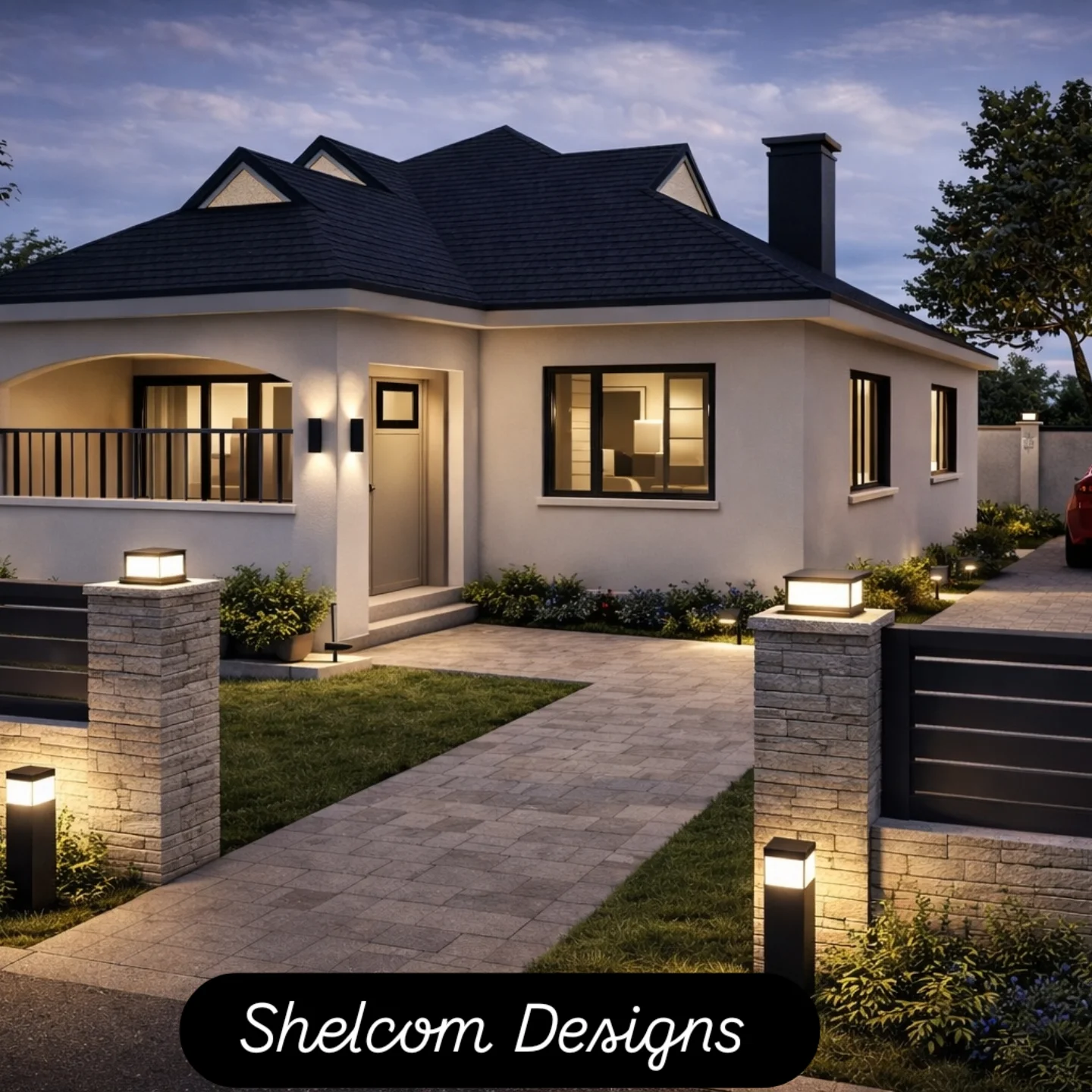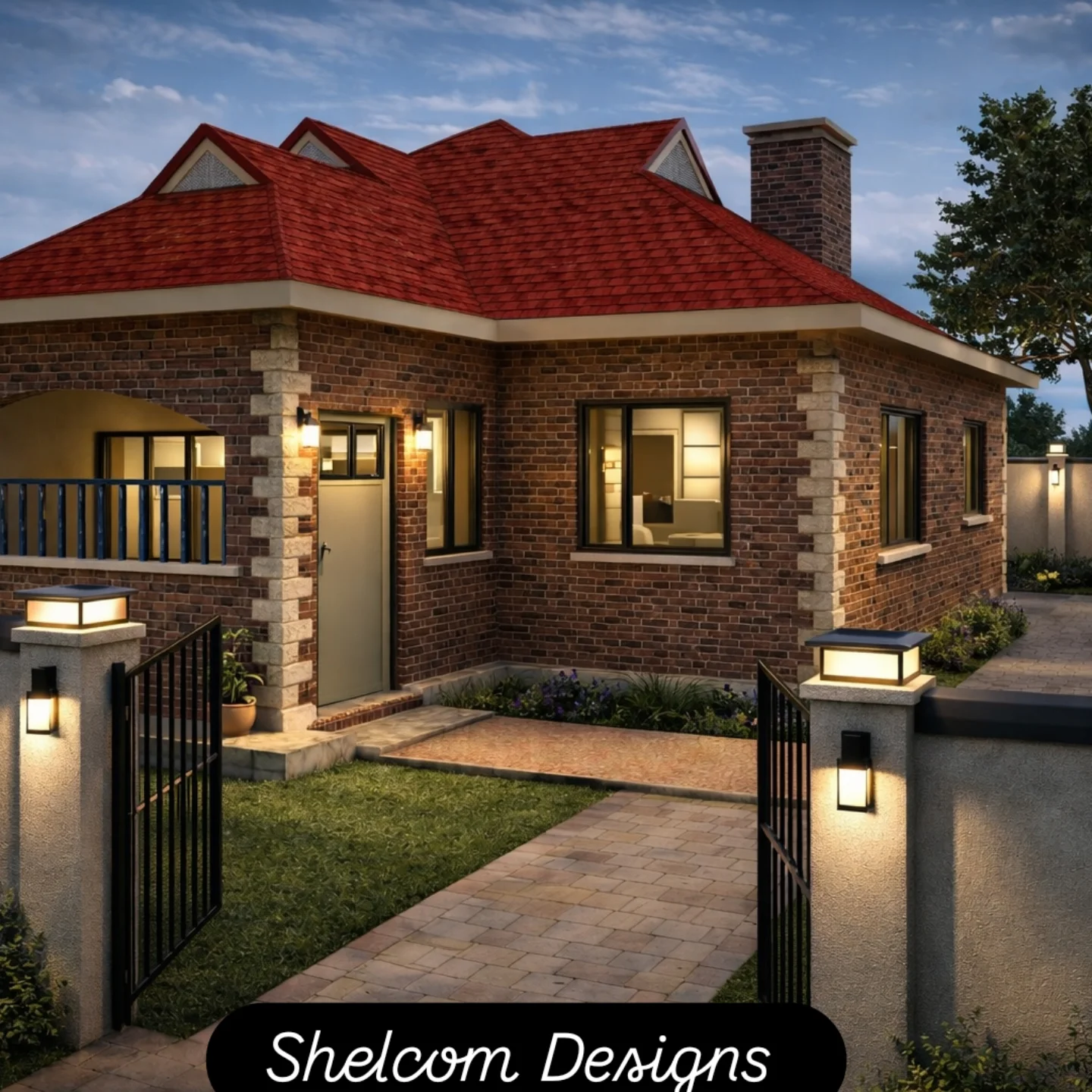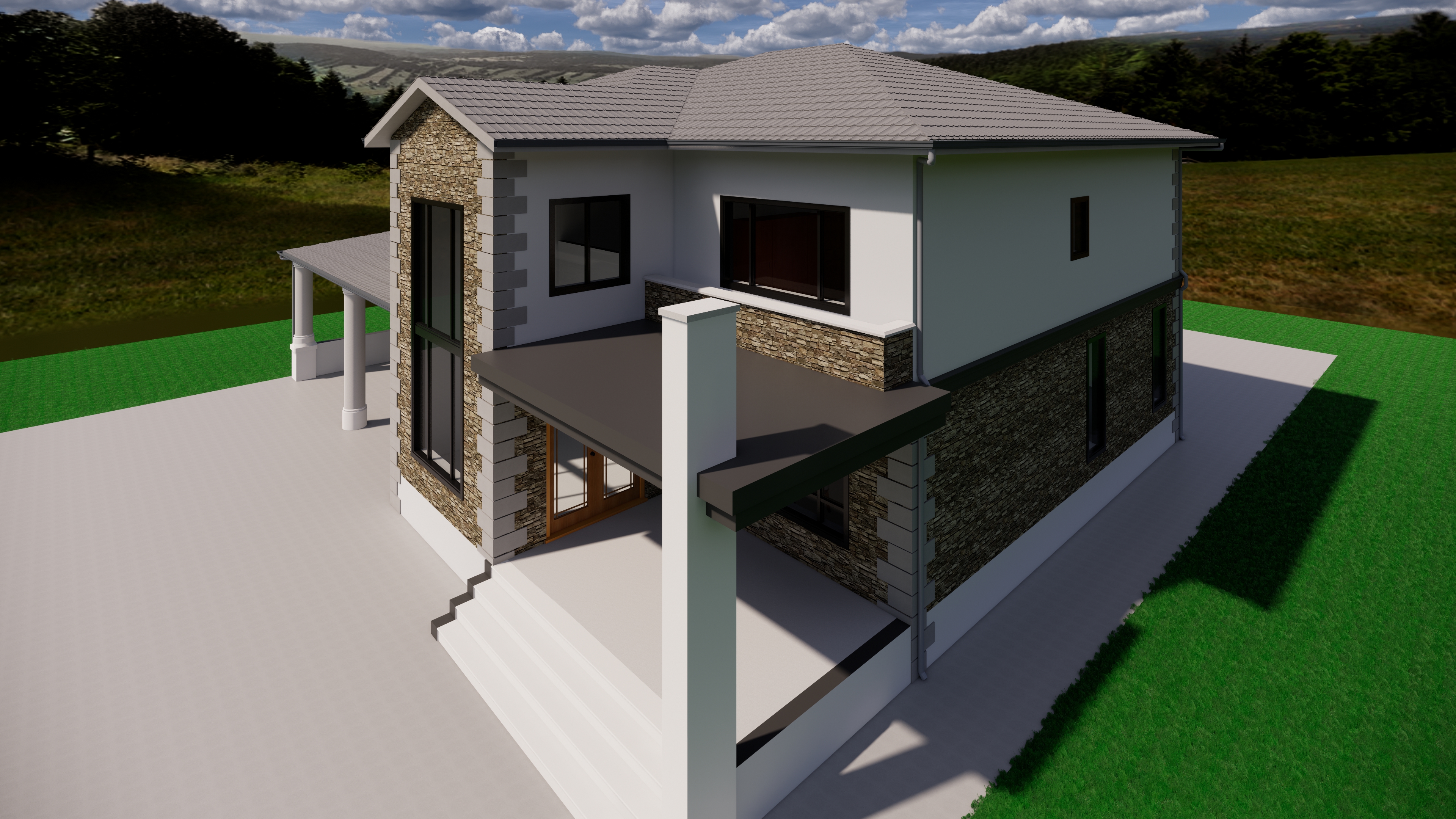

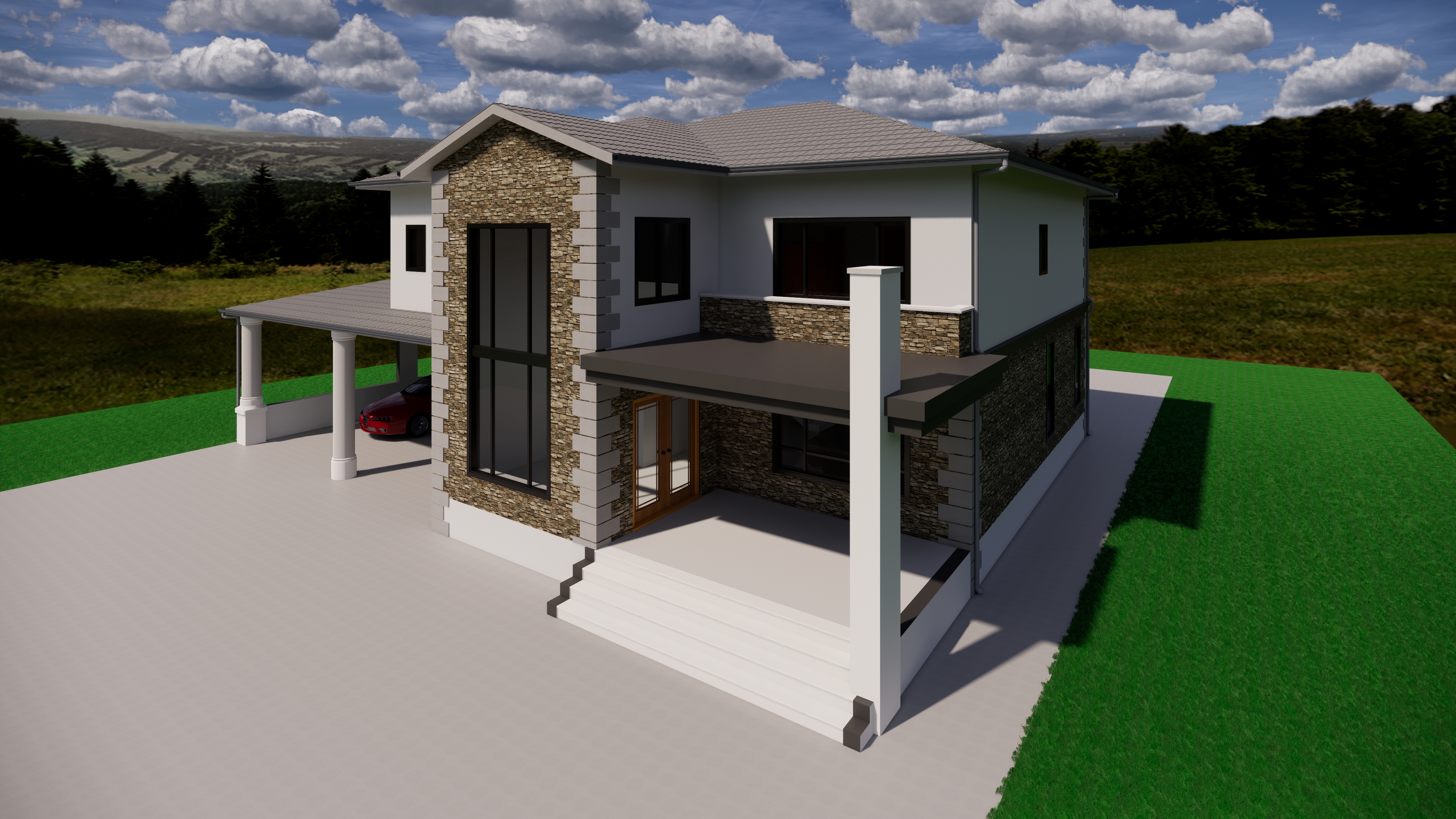

3 Bedroom Massionette House Plan with Detached Servants Quarter
This simple 3 bedroom Massionette house plan with separate detached servant quarters with washroom.
Ground floor has kitchen, kitchen yard, dining, living room and washroom.
First floor has master bedroom ensuite with walk in closet, 1 bedroom ensuite, 1 bedroom, common washroom and a corridor.
It is part of a project where we have attempted to mix contemporary design with simplistic modern approaches that would be appealing to the Kenyan Market.
It is in PDF format.

