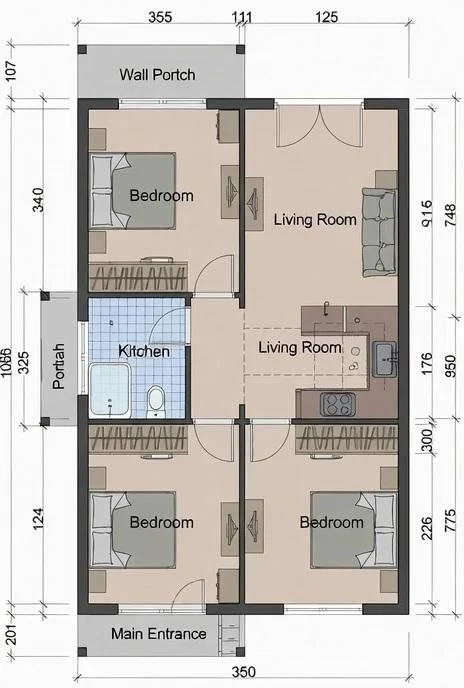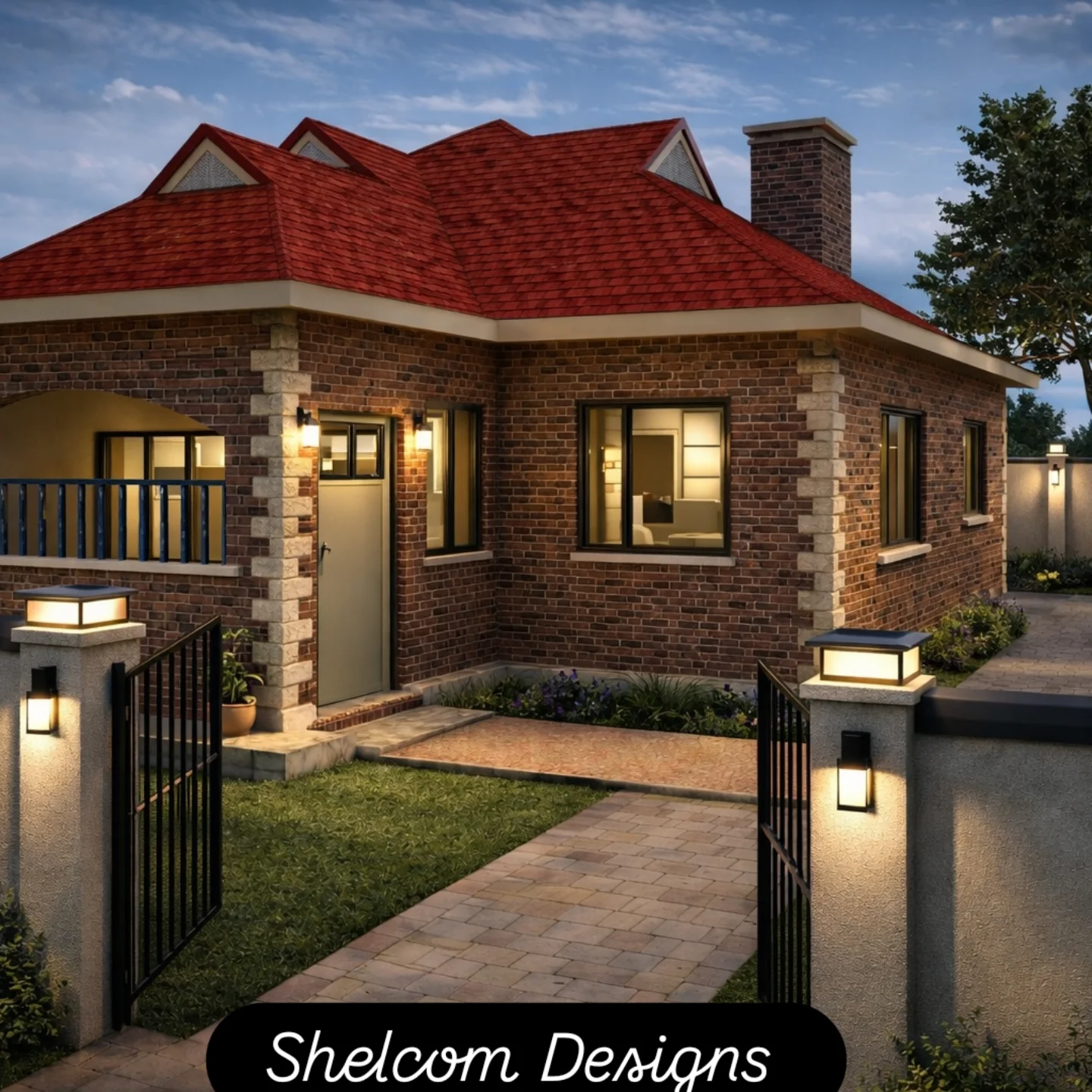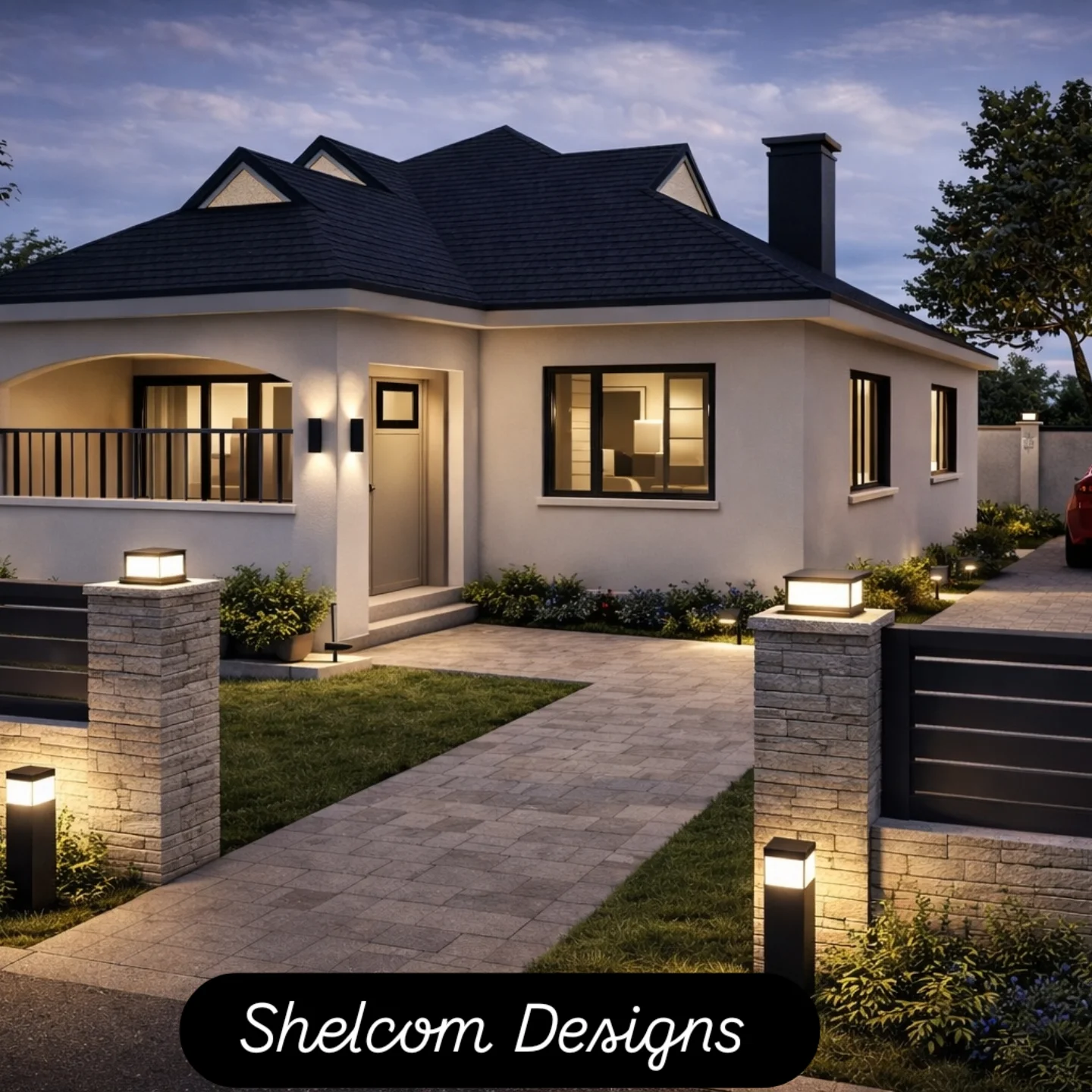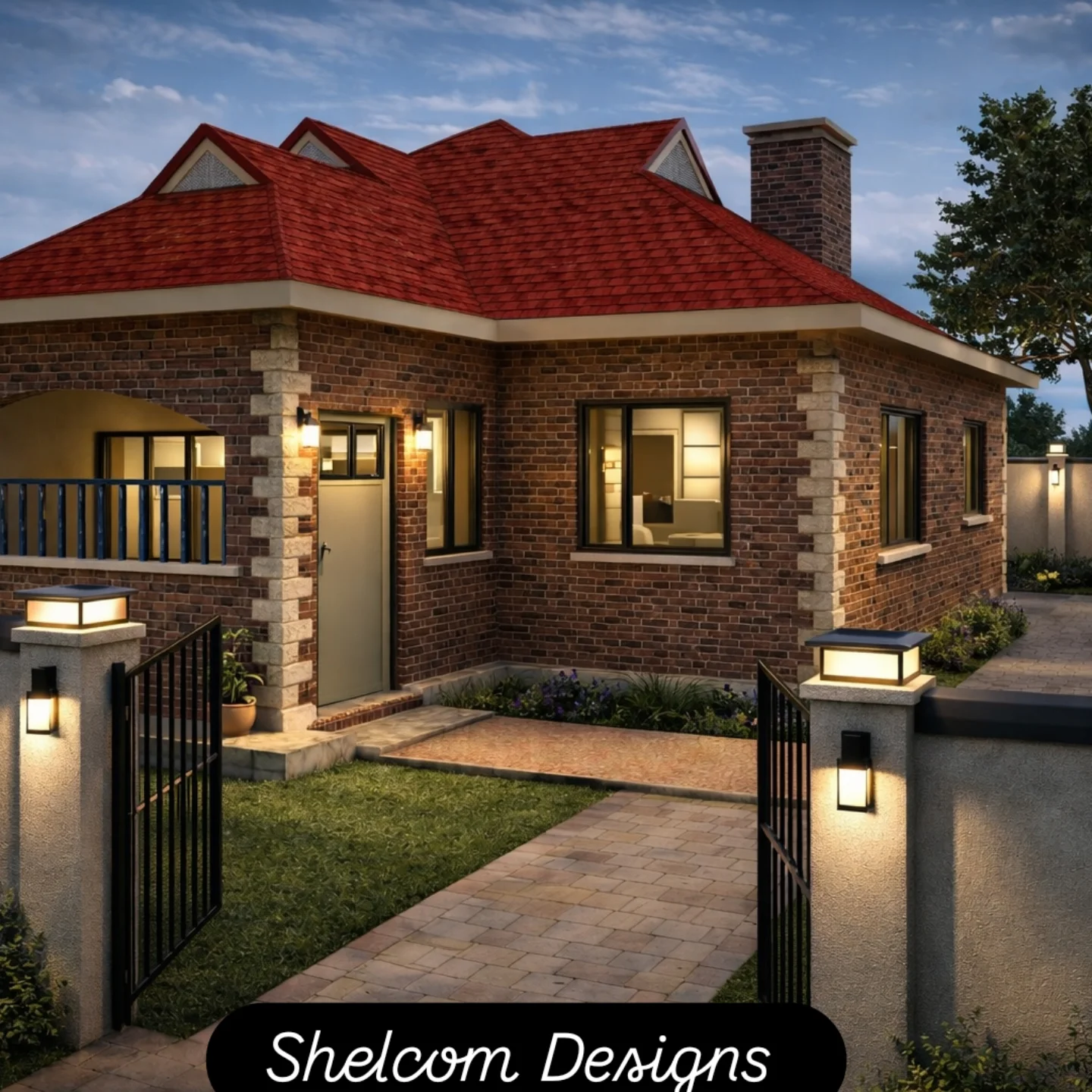



3 Bedroom Mansion House Plan in Kenya Designed by Professionals
Download a 3 bedroom mansion house plan designed by Professionals. Get Floor plans, wall plans, Septic tank details e.t.c
Summary Details of 3 bedroom mansion House Plan and Construction
Drawings not to be scaled. Only figured dimensions to be used
All dimensions are shown in m unless otherwise stated walls are 0.200m or 200mm
v denotes permanent vent
STRUCTURAL WORKS
Depths of foundations to be determined on site to S.E's Approval.
For R.0 works refer to S.E detail
All adjacent R.0 works and masonary to be tied with strap iron at alternative course
AII walls less than 150 mm thick to be reinforced with hoop wrought iron at every alternative course
CIVIL WORKS
All slabs at the ground level to be poured over 100 gauge polythene sheeting on 50mm stone blinding on hardcore.
AII soils under slabs to be treated to termite control
AII soils on cut embankments to be stabilized. The slope should not exceed natural angle of repose
MECHANICAL
SVP denotes soil vent pipe to be provided at the head of drainage
Drains passing beneath buildings and driveways to be encased in 150 mm concrete surround
All underground foul and waste drain pipes to be class 41 golden brown pvc pipe
Minimum slope on the drain to be 1%
All mechanical work to be coordinated with electrical and any conflicts be clarified before work begins
More information available in the purchased pdf…....
Details of Product Order
Size: 2.0 mb
Format: pdf




