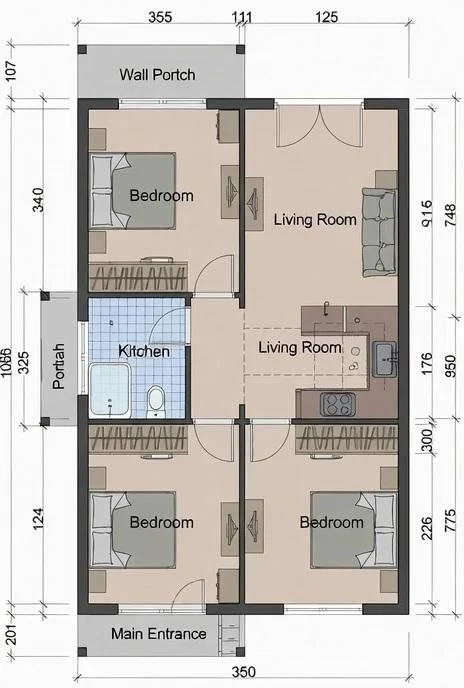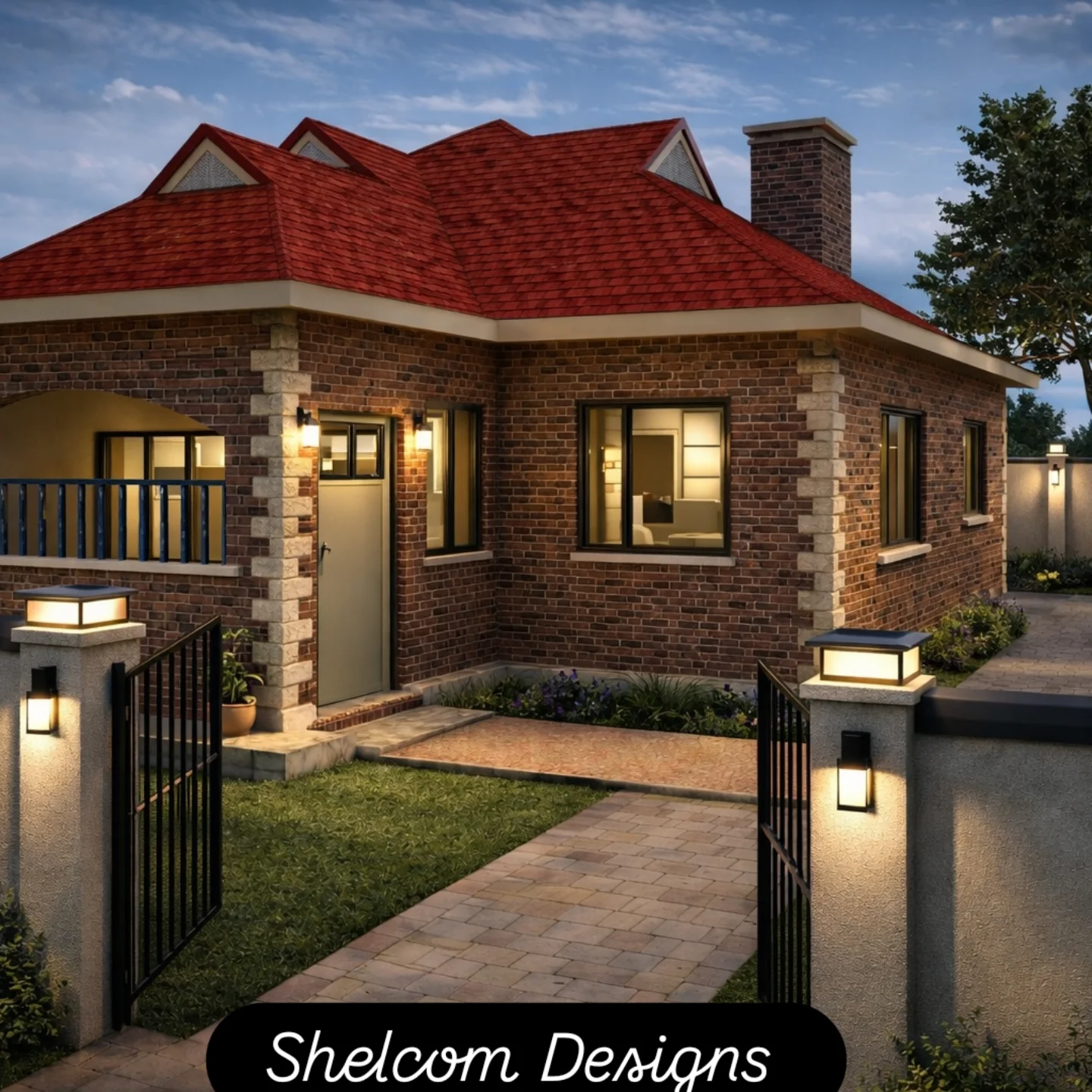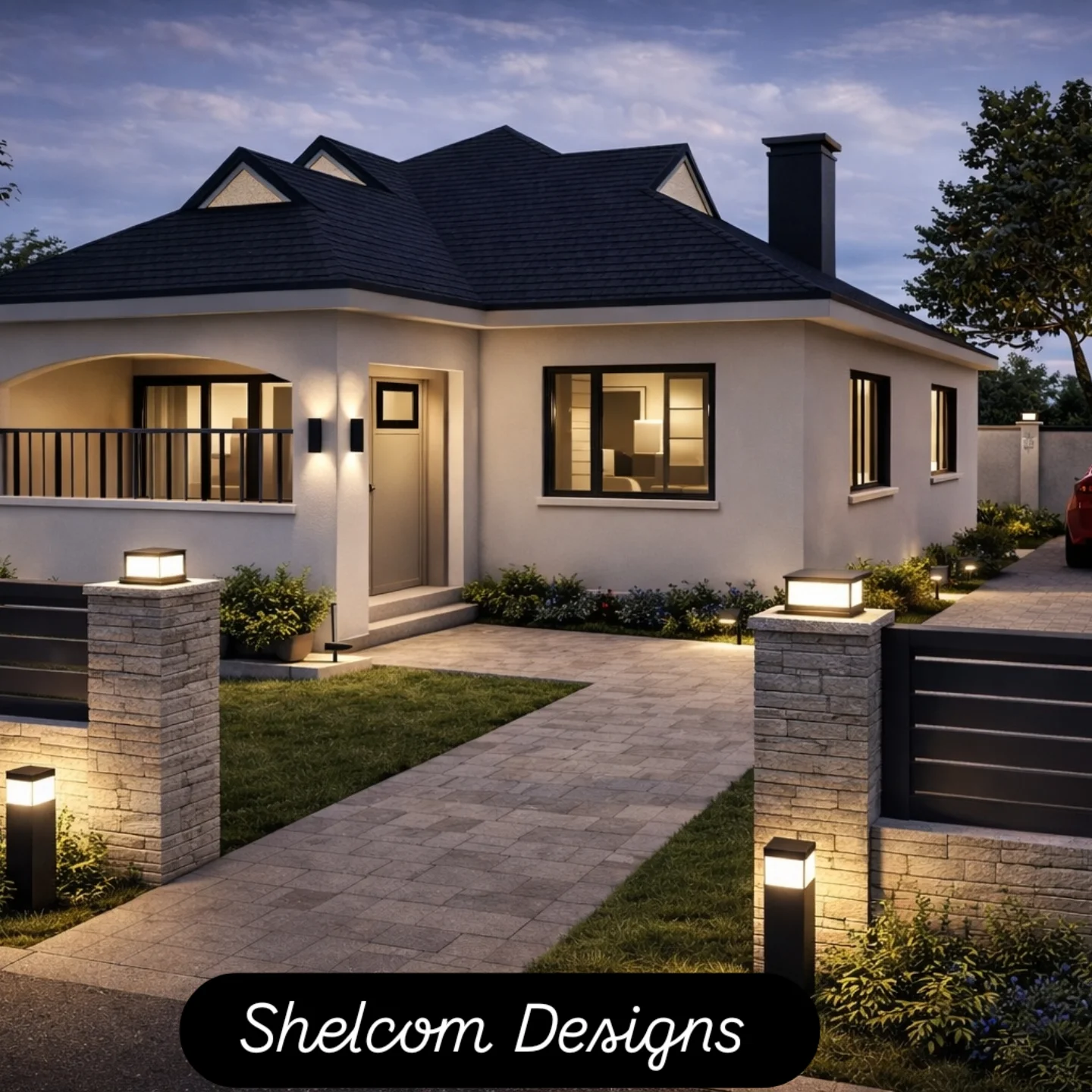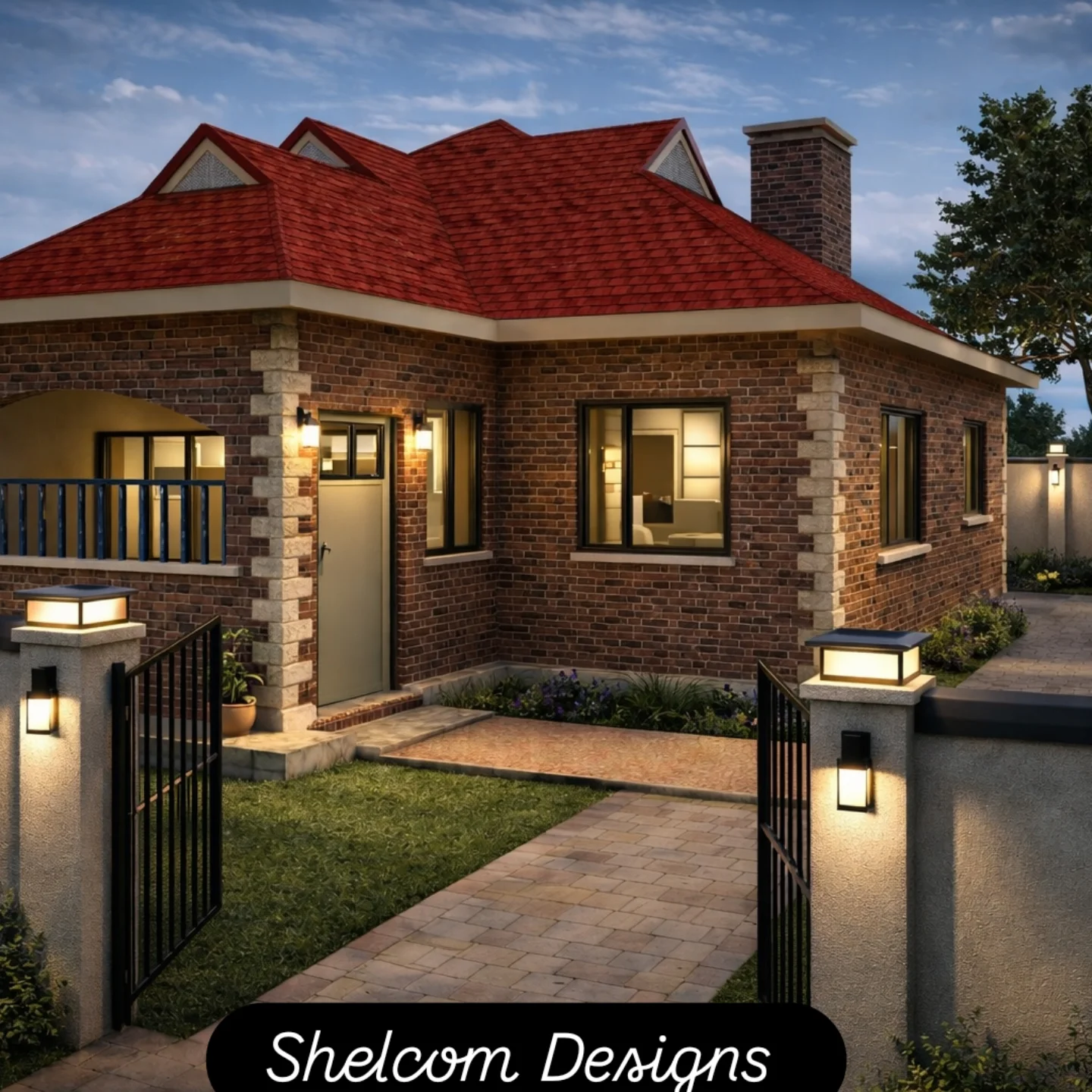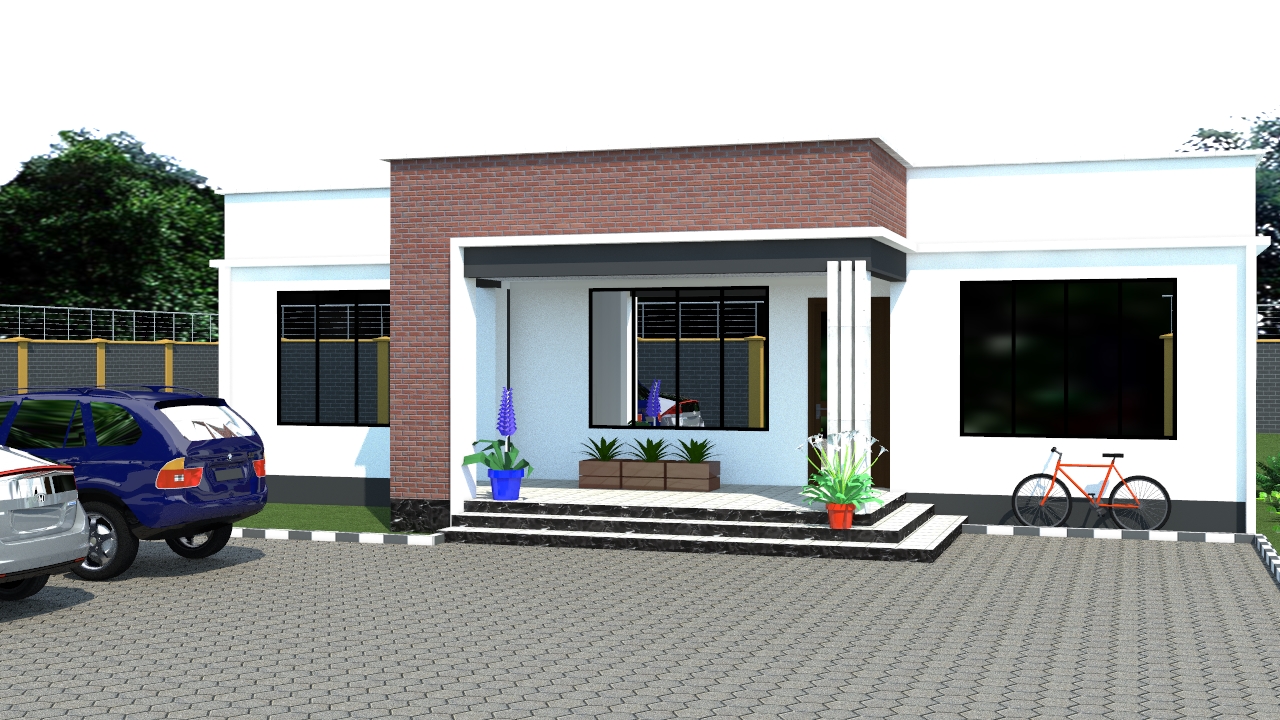






3 Bedroom House Plan with Flat Roof
This is a 3 bedroom bungalow plan with a normal size lounge, a dining room, master ensuite, 2 more bedrooms ensuite, a kitchen with a pantry and a kitchen yard and a common washroom. It is uniquely designed with a hidden flatroof, it also achieves the goal of comfort and class.
It is designed with a simple cost friendly hidden roof design suitable for middle income earners, a good floor plan layout suitable for 50 by 100 plot size or any other larger plot sizes leaving ample parking space.
Inclusive, all elevations, full dimensioned floor plan, roof plan, building section, soakpit and sceptic tank drawings, necessary notes and information, available in an A3 locally available printable papersize pdf

