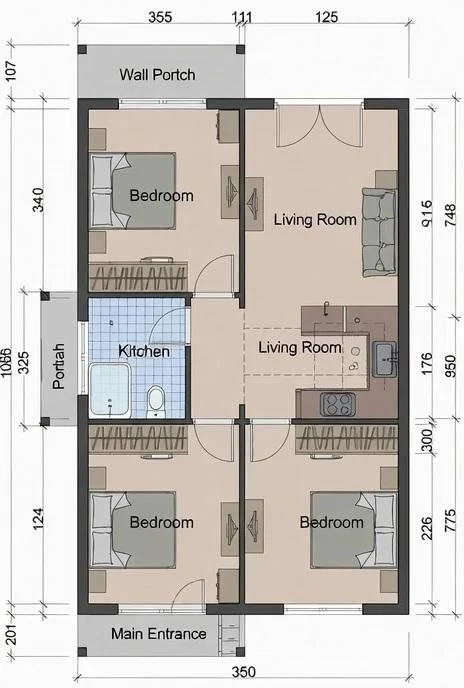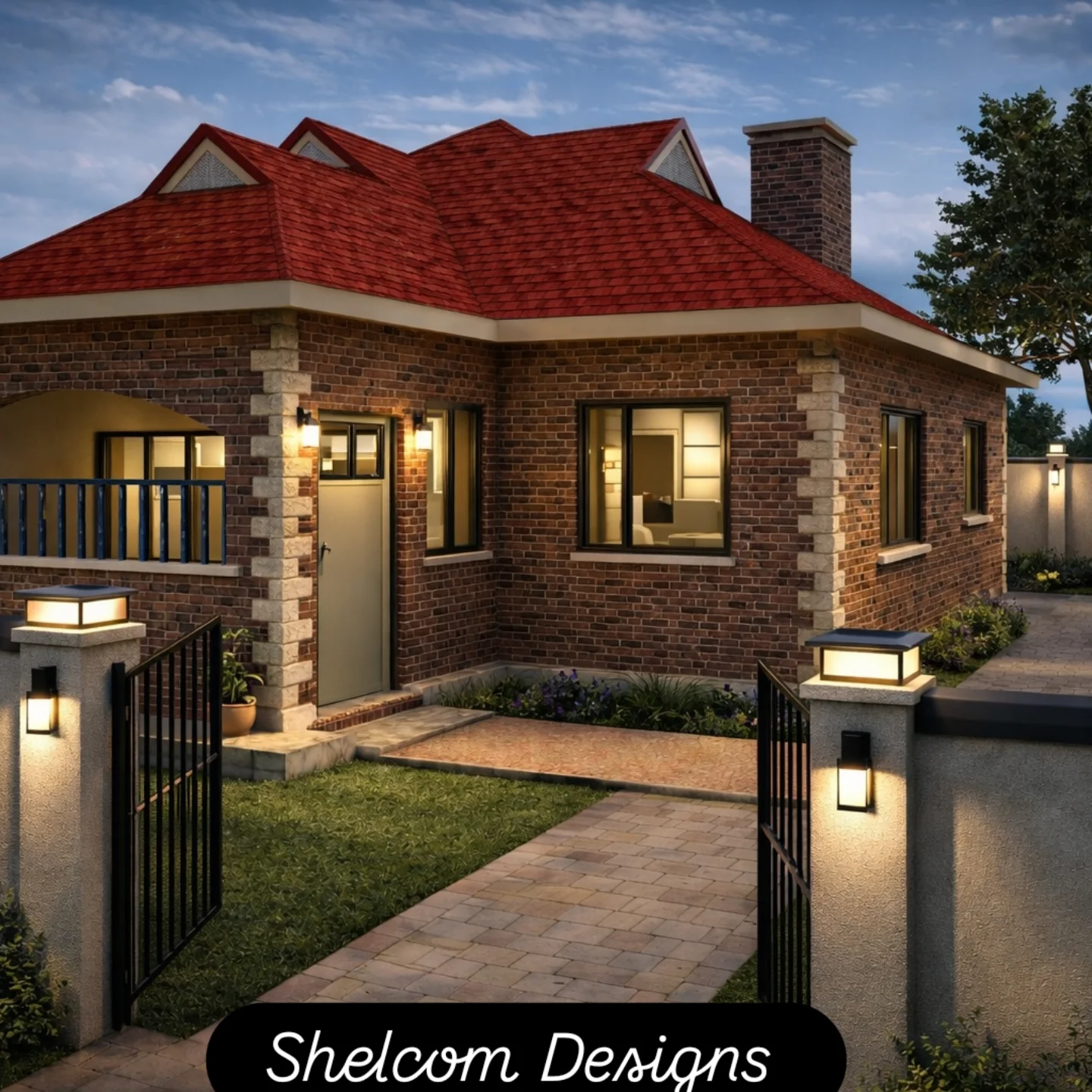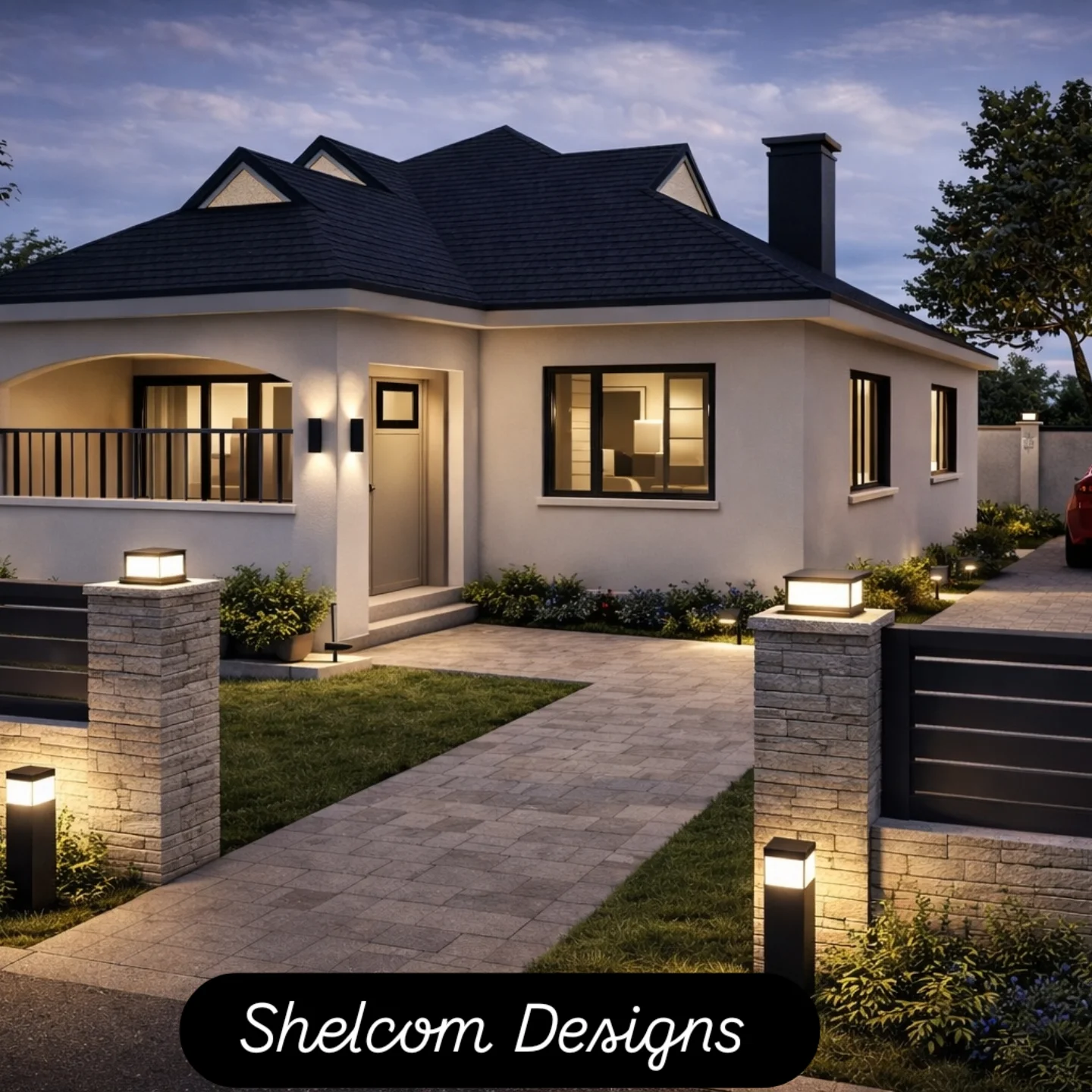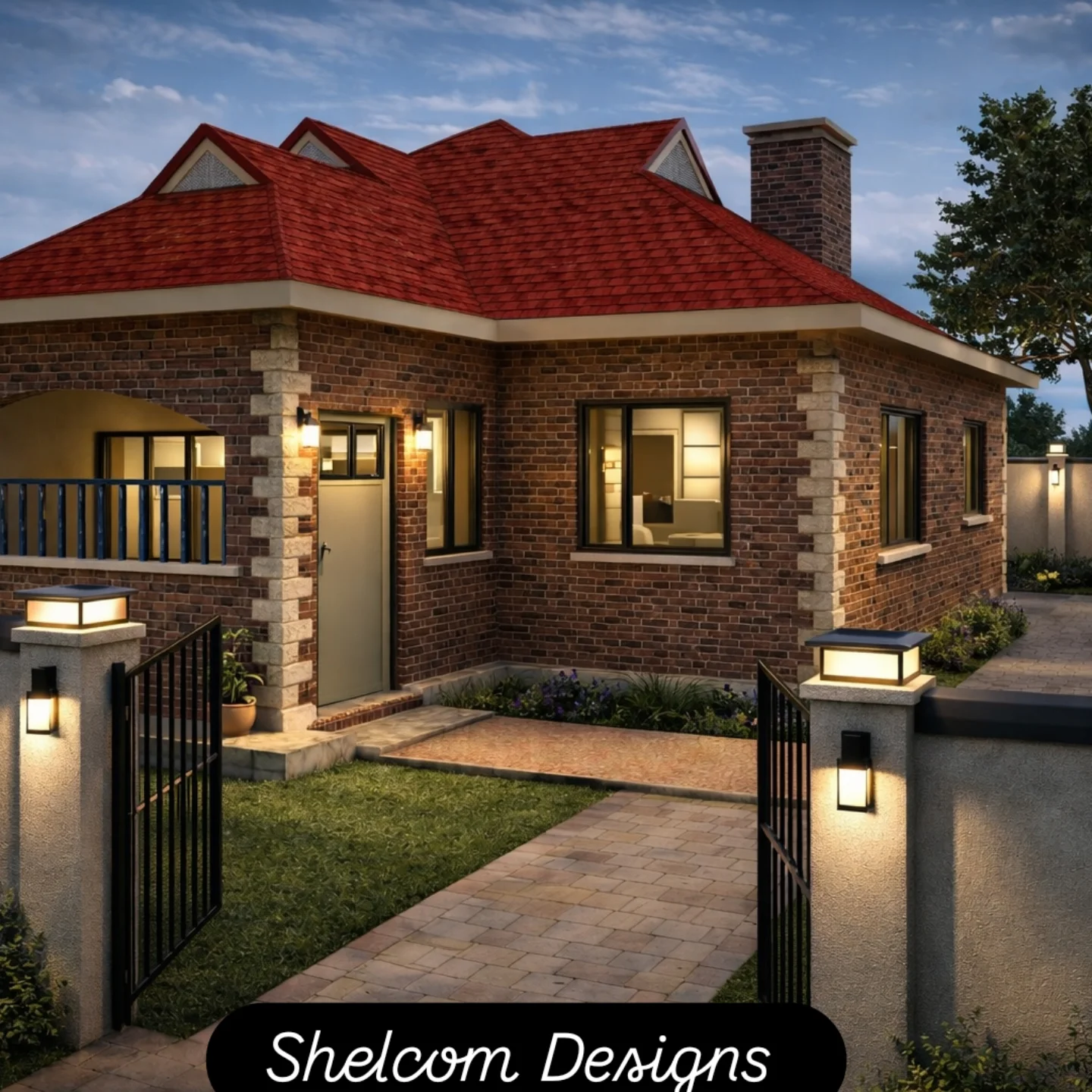










3 Bedroom House Plan With An Attic
This is an Attic design of a house plan for a single-family entailing a basement, ground floor, and attic floor plan.
Basement
Stairs Corridor Boiler room Pom rooms PantryGround Floor
Vestibule Pantry Kitchen Living room + dining room Guest Room Hall Bathroom Corridor GarageAttic
Stairs Corridor Bedroom 1 Dressing room 1 bedroom 2 Dressing room 2 Bedroom 3 Bathroom Laundry Insulated attic Dressing Room 3You can download this well-articulated house plan and enjoy all the Architectural views




