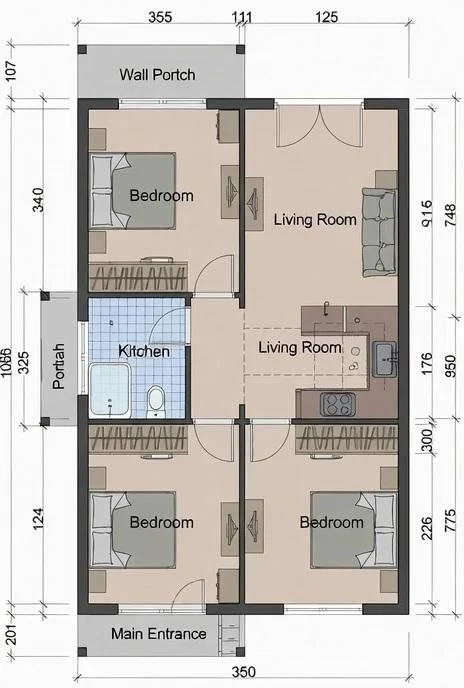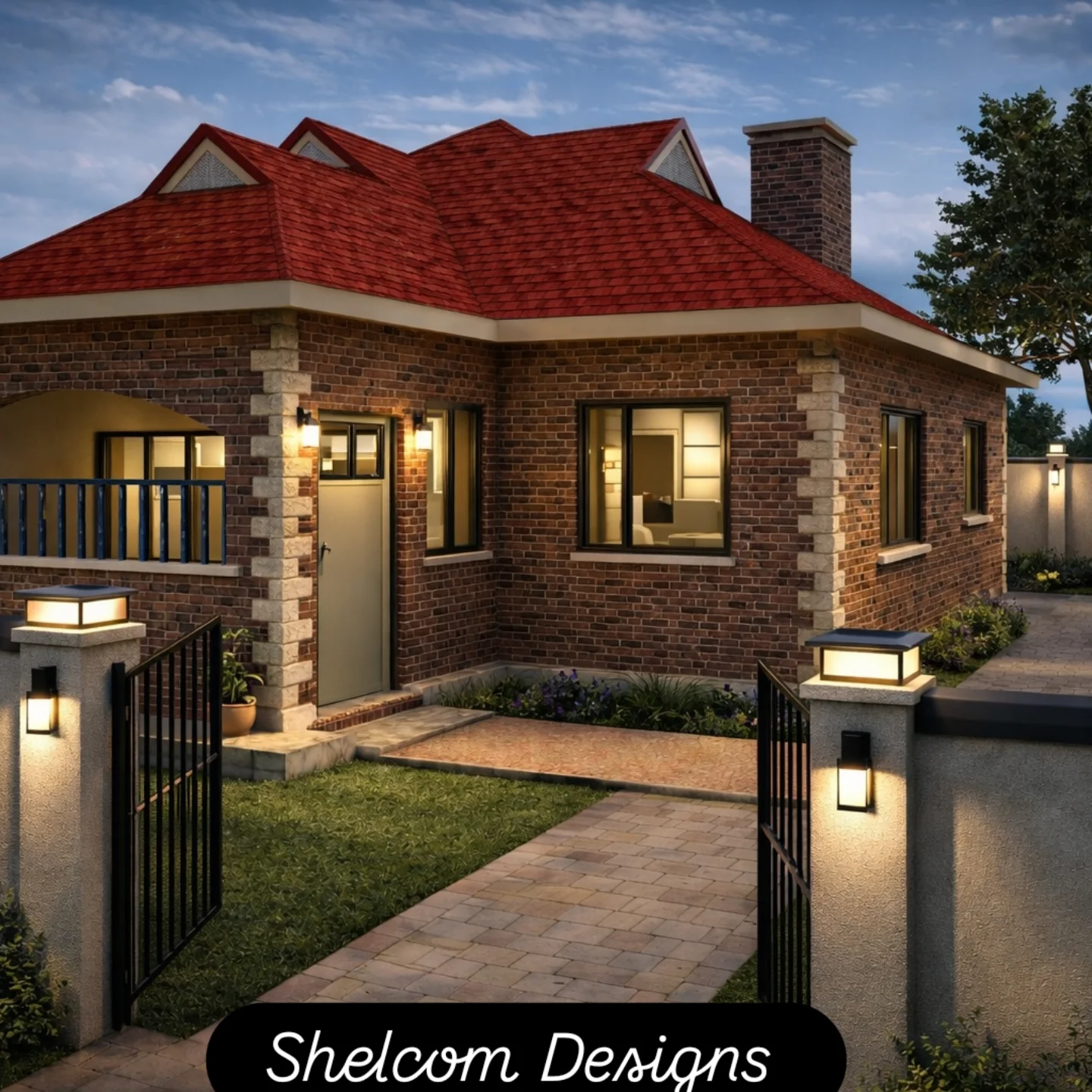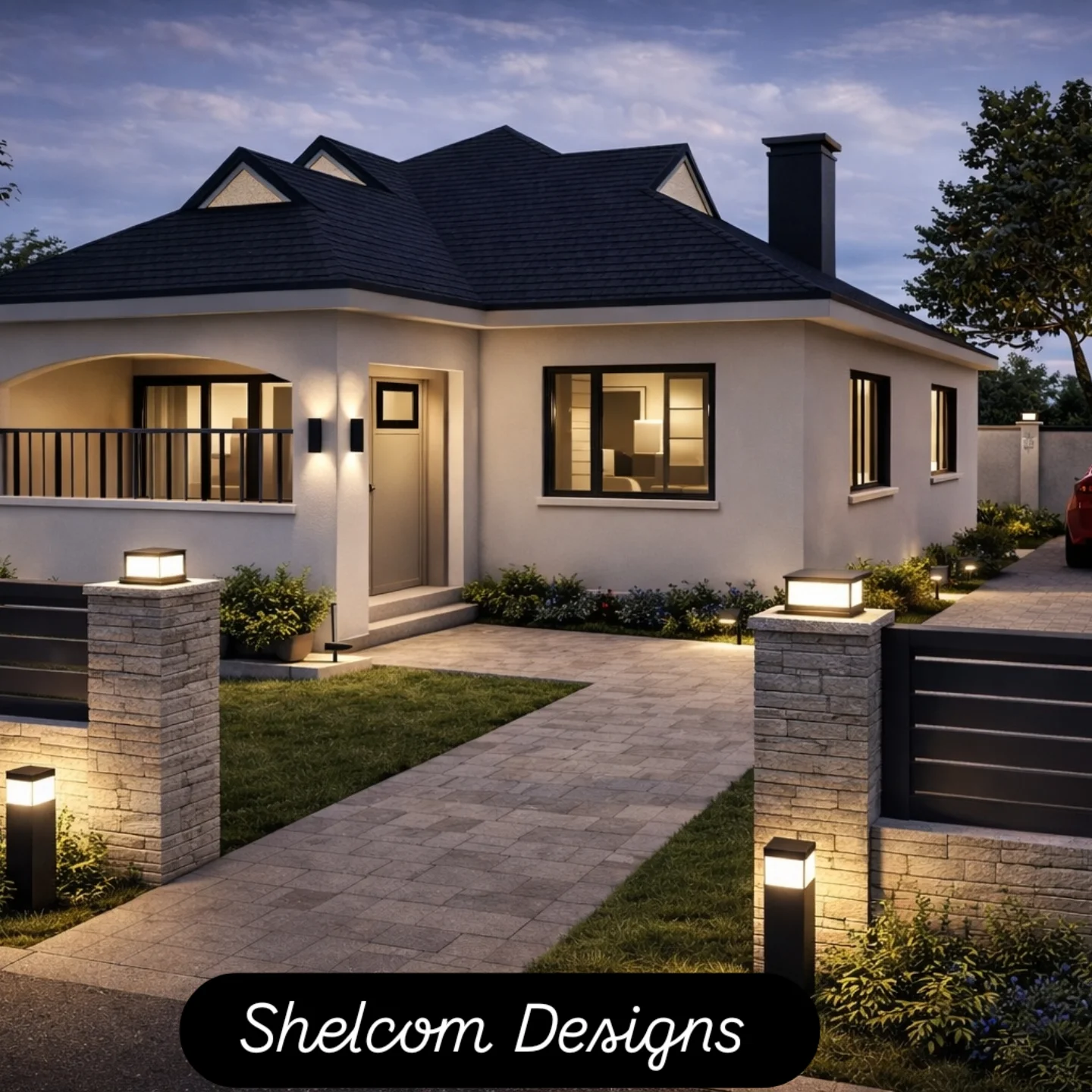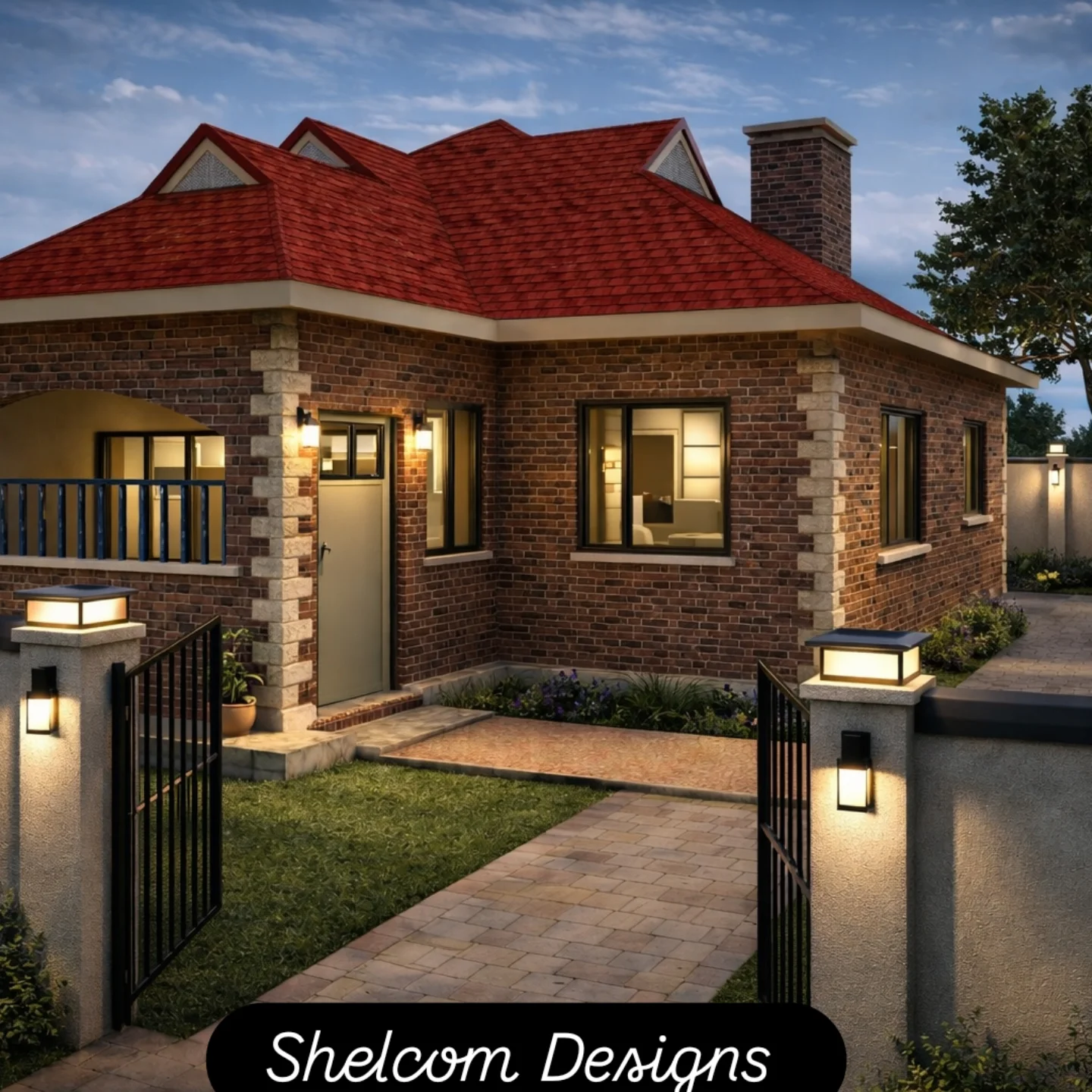



3 Bedroom House Plan (one-story)
This is a modern, one-story house with a flat roof, standing out from its surroundings. An open day zone has been planned on the ground floor, where the living room connects with the dining room and kitchen. A kitchen island can become an interesting element of the décor. A laundry room and a toilet are located in the hall leading to the rest of the house. The private part of the household consists of three rooms and a shared bathroom. The hosts’ bedroom has a direct exit to the terrace, wardrobe and bathroom.




