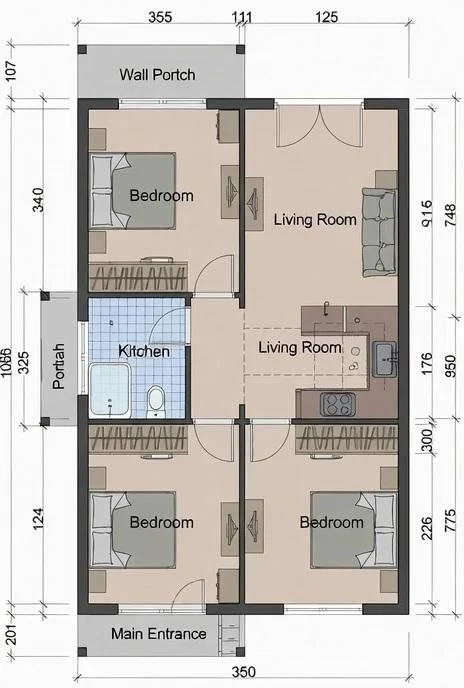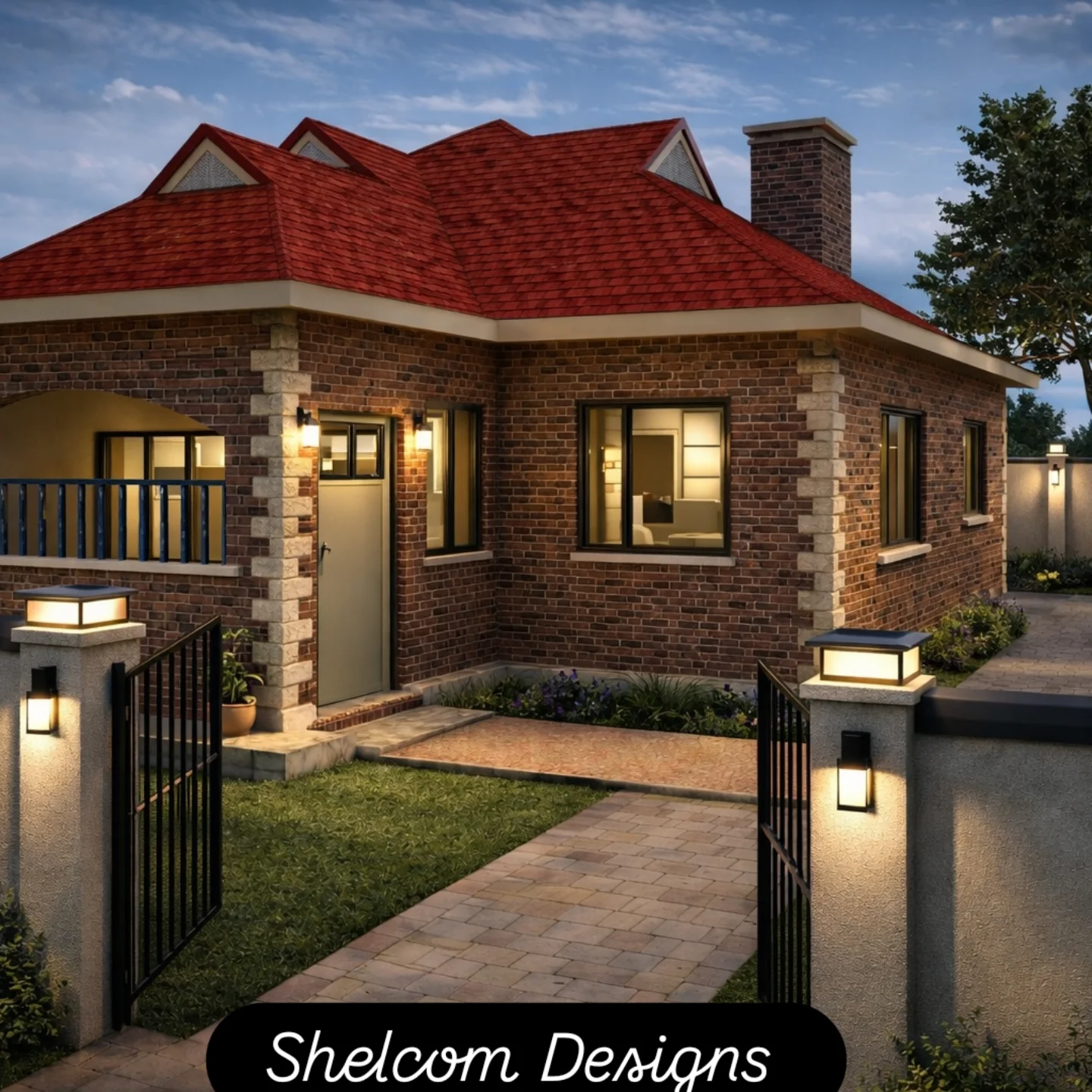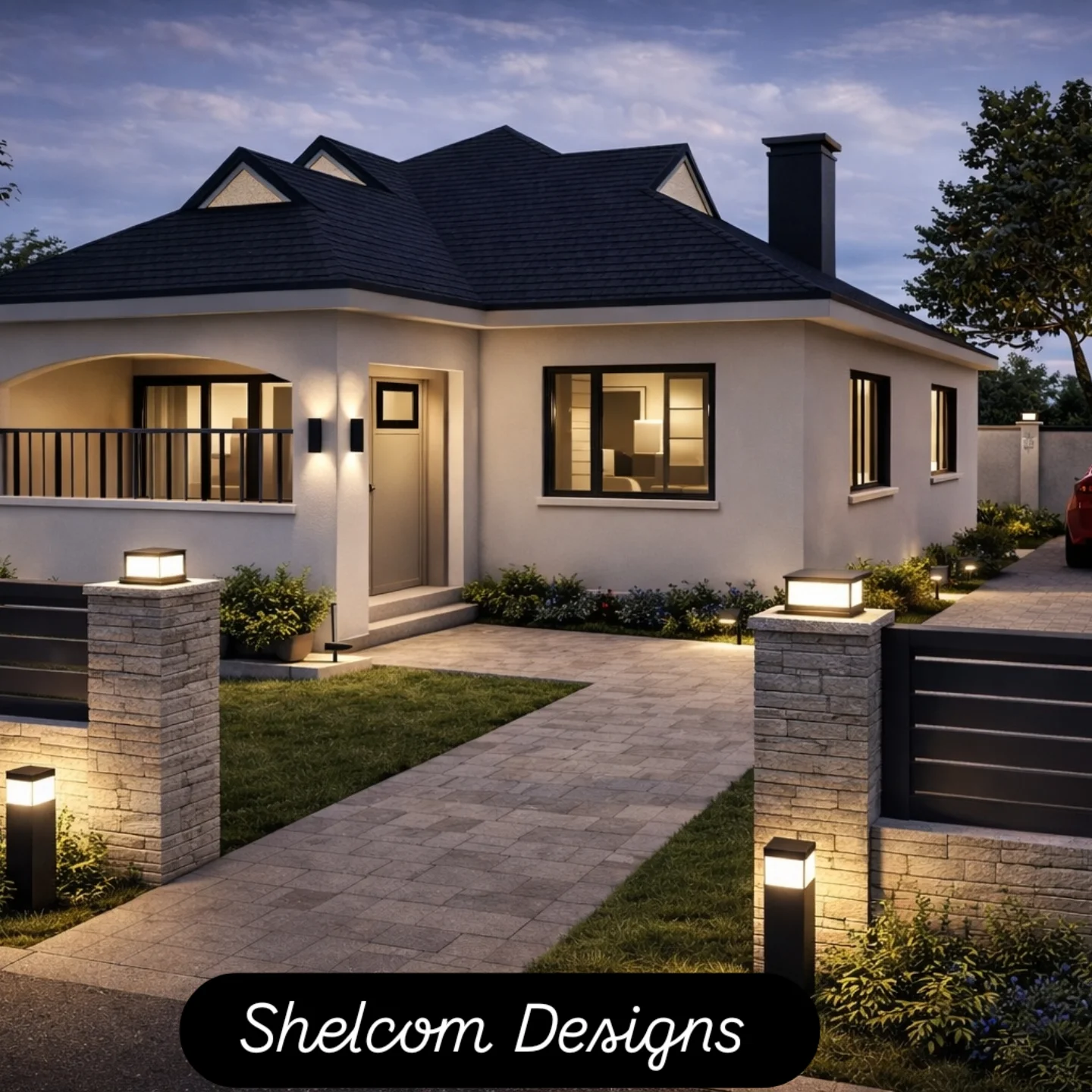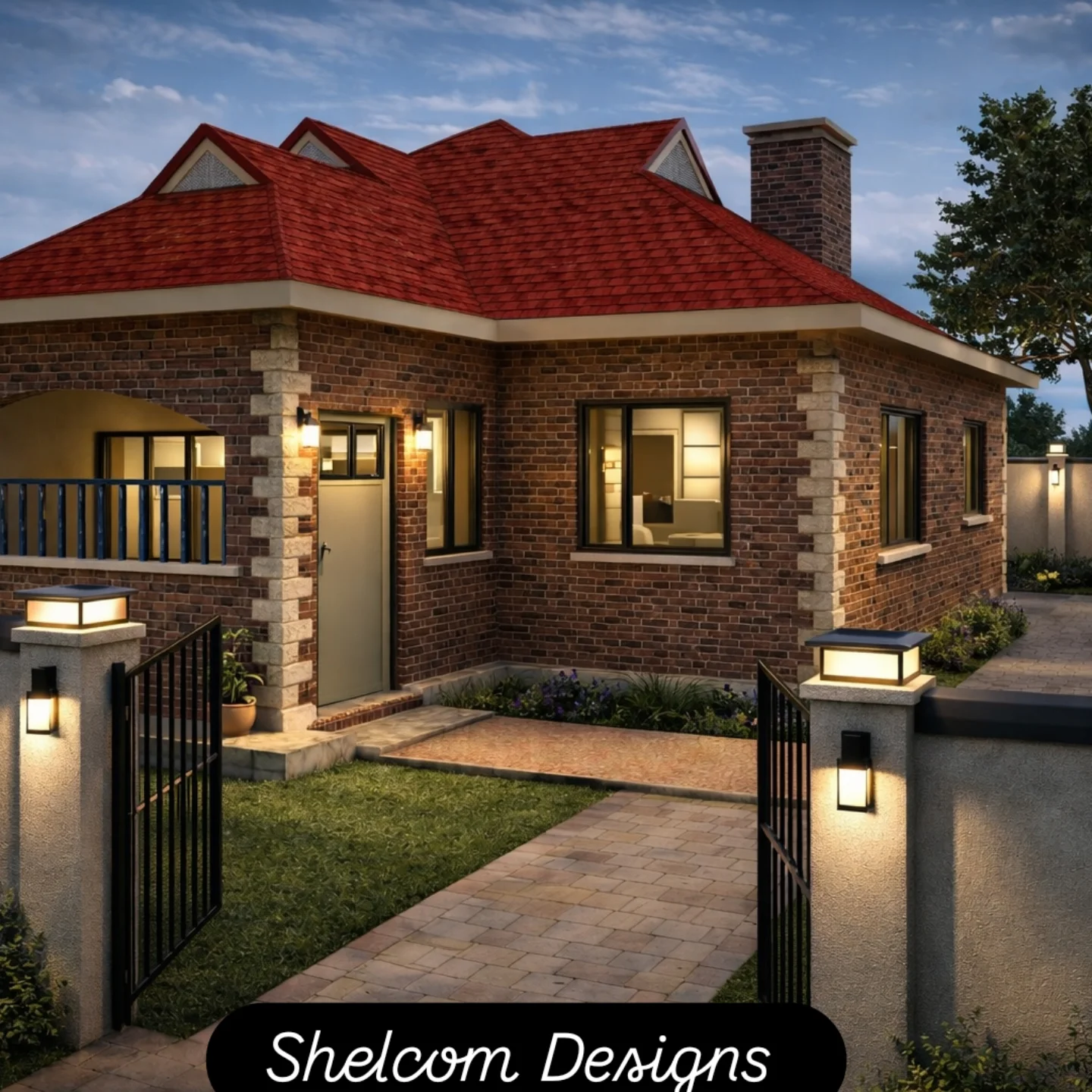






3 Bedroom Bungalow House Plan (with Flat Hidden Roof)
3 bedroom bungalow house plan with a hidden flat roof mono pitch. Overall size length 11.85M width 8.7M.
It entails;
Entry porch
Lounge
Kitchen
Dining area
Pantry
Kitchen porch
Master ensuite bedroom
2 other bedrooms sharing cloak/washroom




