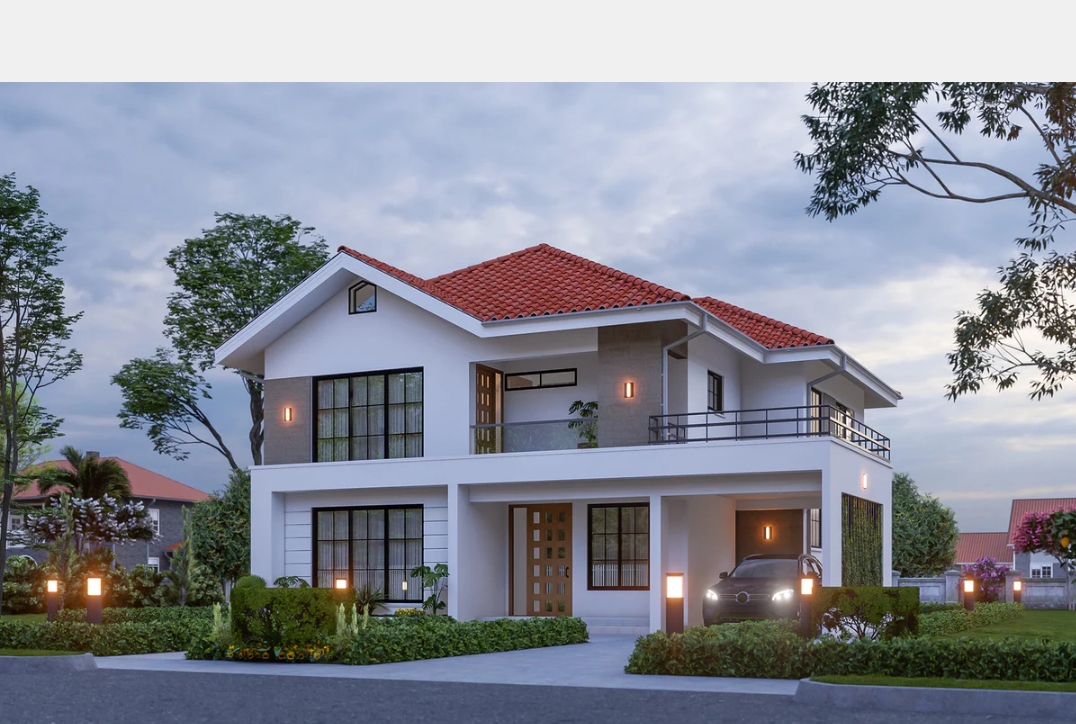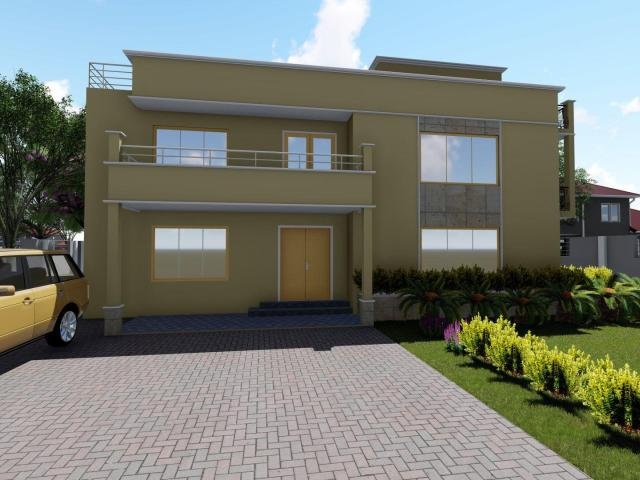



An Elegant Four Bedroom Maisonette House Plan
This is an elegant four-bedroom maisonette house plan. Total Plinth Area = 246 sq. metres.
The Ground floor plan features:
An entrance porch
Spacious lounge
Dining area
Kitchen with a pantry
Laundry
Common WC
Study room and
One bedroom which is ensuite.
The first floor consists of:
A family room with a balcony
Prayer room
Two bedrooms which are ensuite
A master bedroom ensuite with a private balcony and a walk-in closet.




