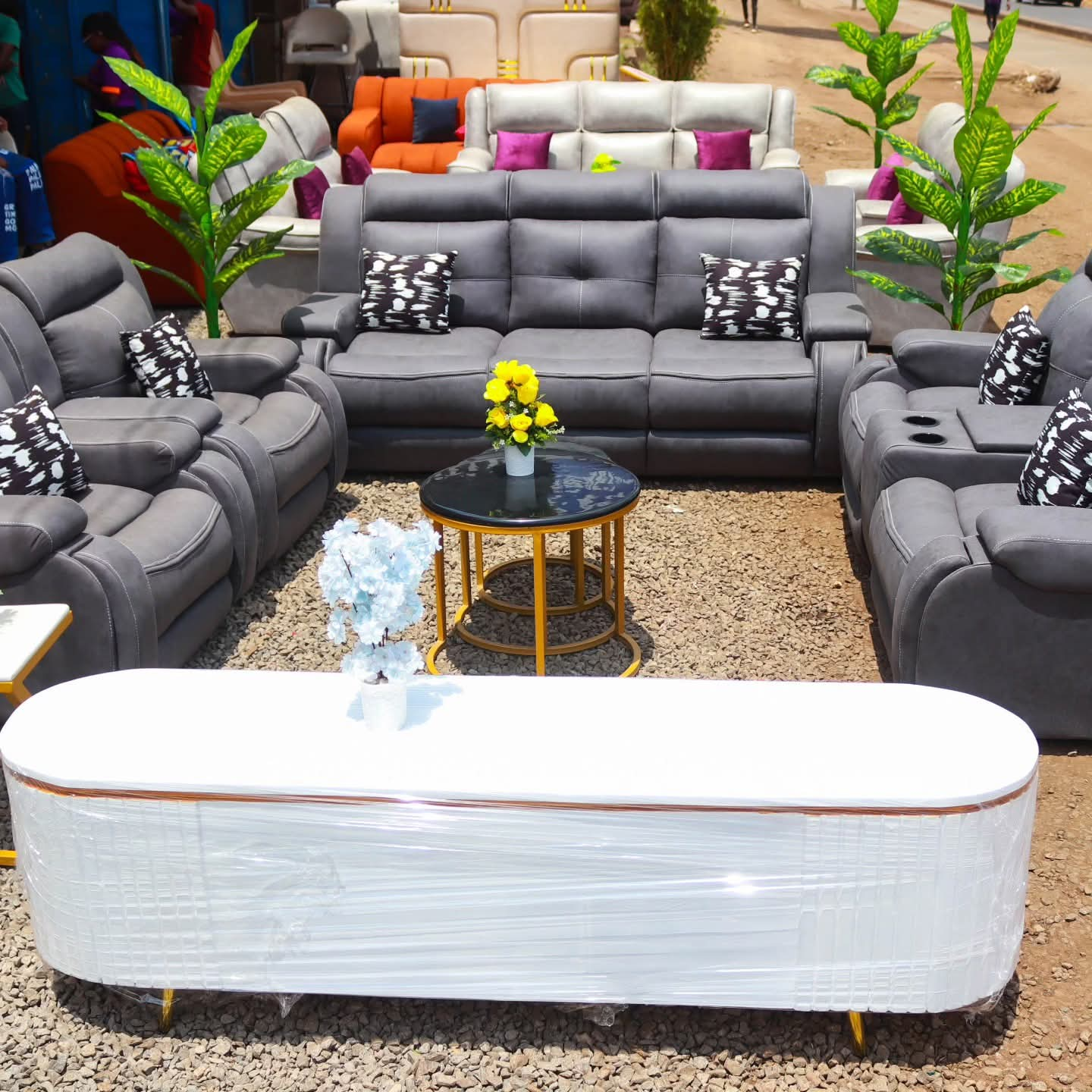





A Nice Five Bedroom Maisonette House Plan
This is a nice five bedroom maisonette House Plan. Total Plinth Area = 387 sq. metres.
The ground floor features:
Entry Porch
Lounge
Dining leading to a rear porch
Kitchen
Pantry
Two bedrooms sharing separate WC and Shower room
An extra bedroom ensuite with a closet
Laundry
Master bedroom ensuite with a walk-in closet. Plinth Area = 196 sq. metres.
The first floor includes:
A store
Power control room
Family room with a balcony
Theatre with a balcony
Study room/Office
Master bedroom ensuite with a walk-in closet and a balcony
Open Terrace
A common WC. Plinth Area = 182 sq. metres.




