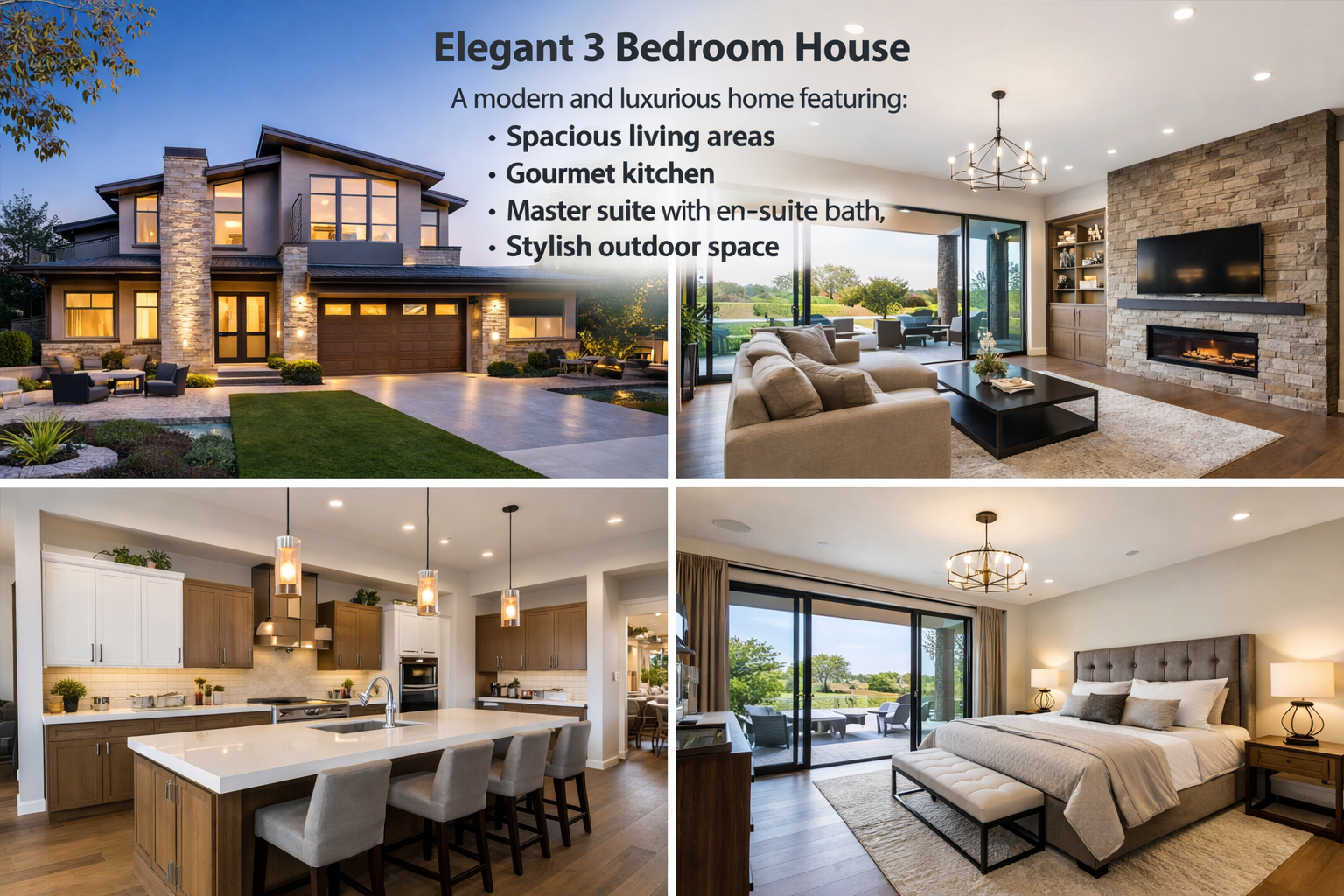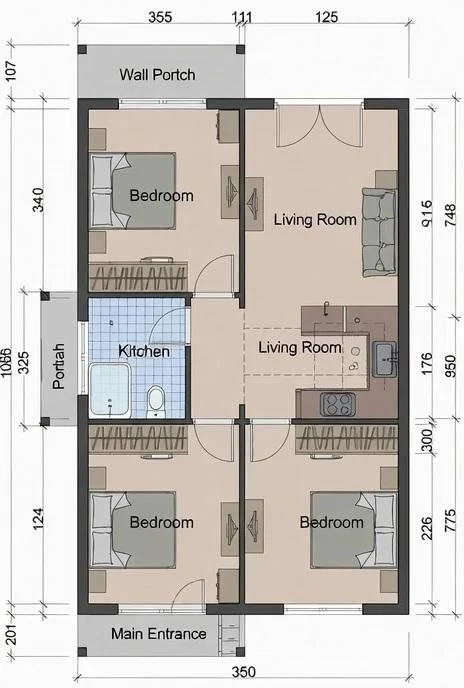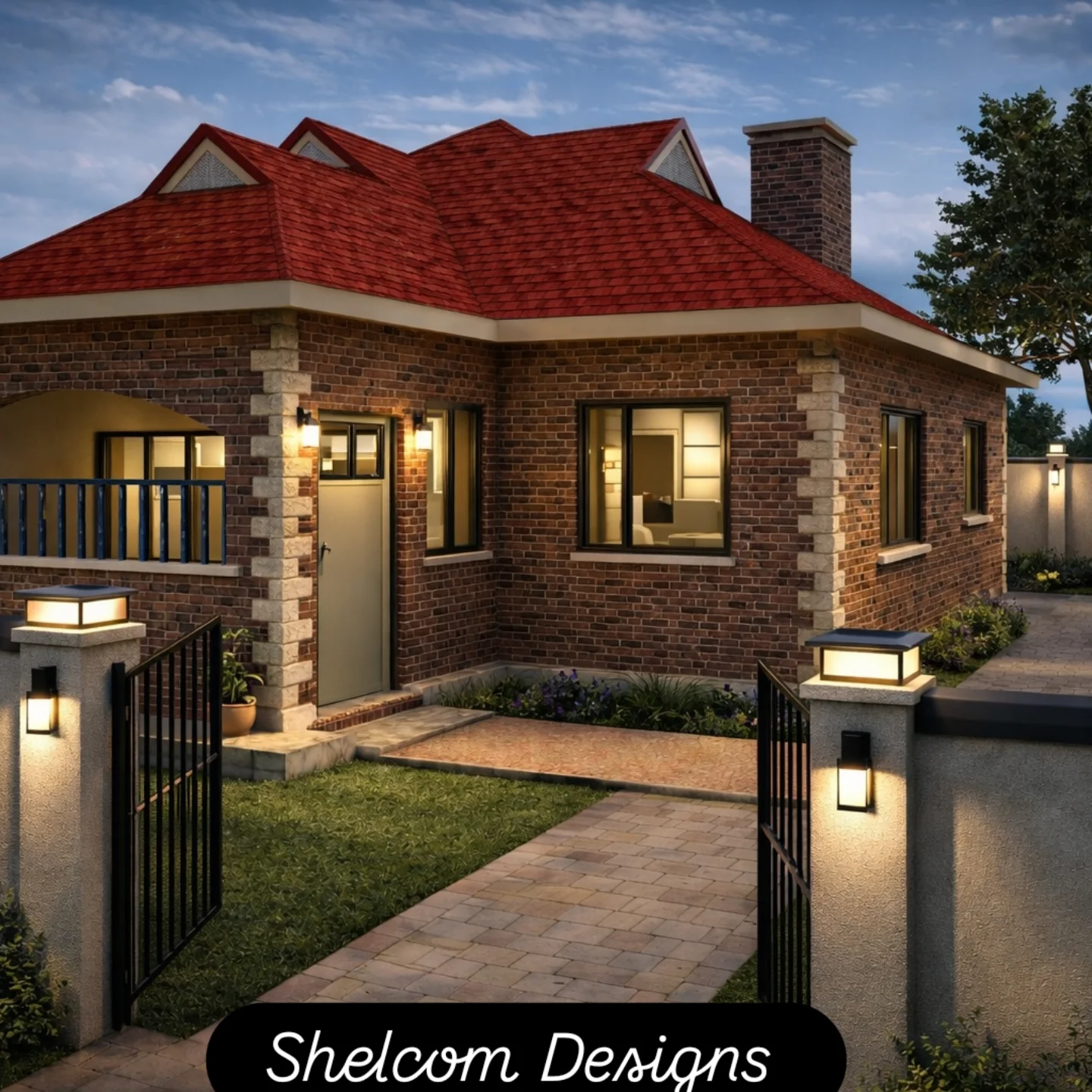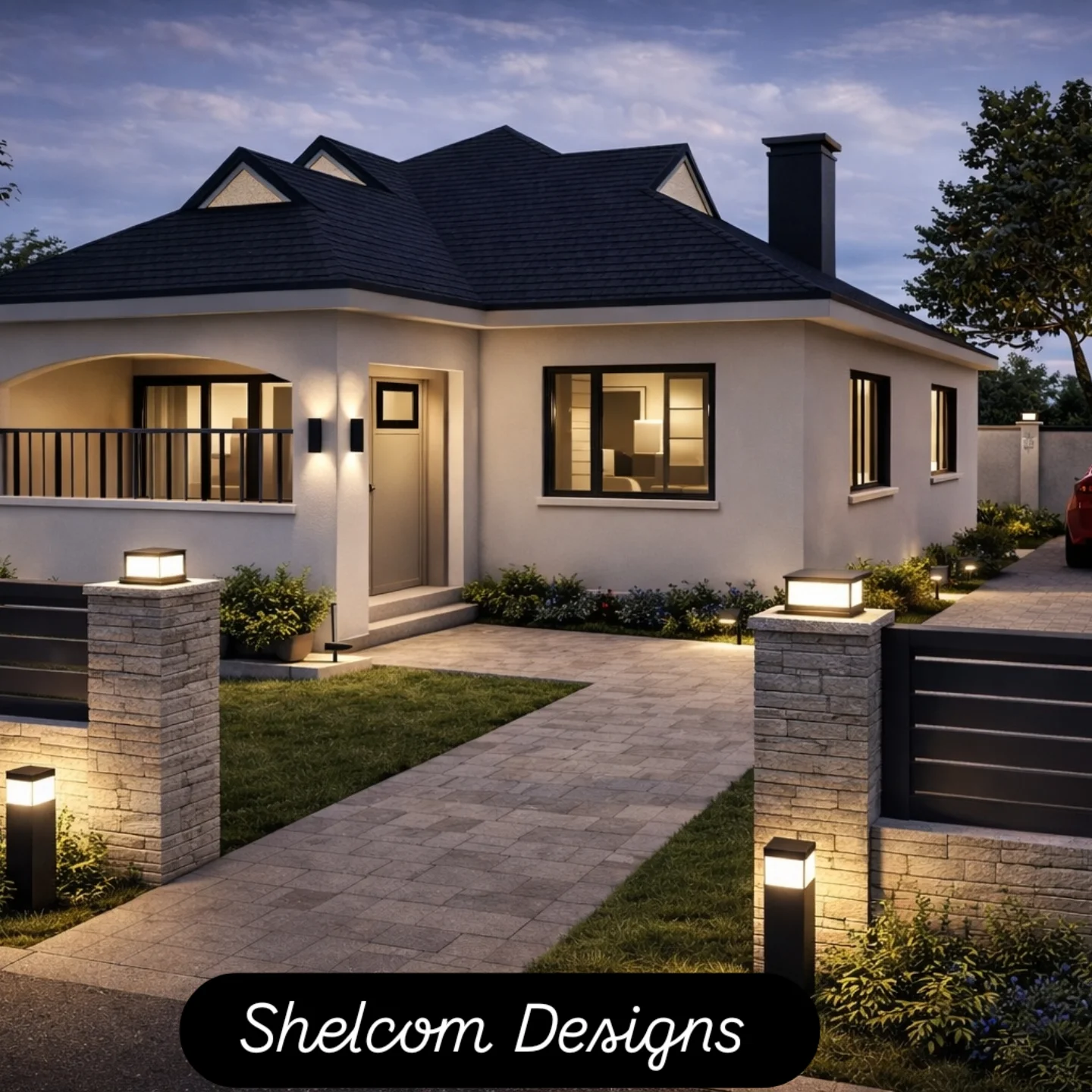


3 Bedroom House with Garage
This is a 3 bedroom House plan. It contains a Spacious lounge with a dining area, a kitchen with a pantry, master bedroom ensuite, 1 bedroom ensuite and a guest bedroom, 1 car garage parking.
The pdf contains all elevations, full dimensioned floor plan, roof plan, building section, soakpit and sceptic tank drawings, necessary notes and information.




