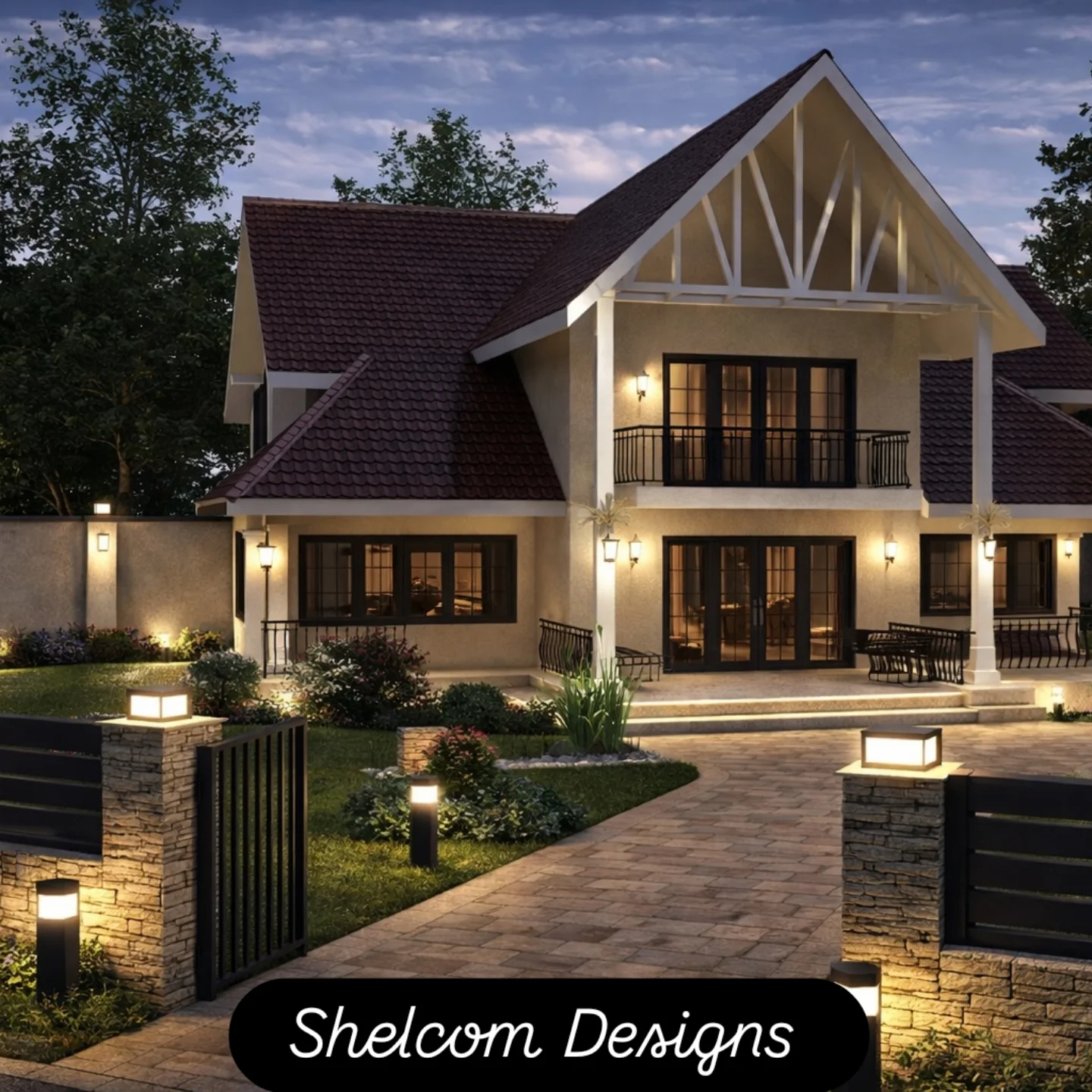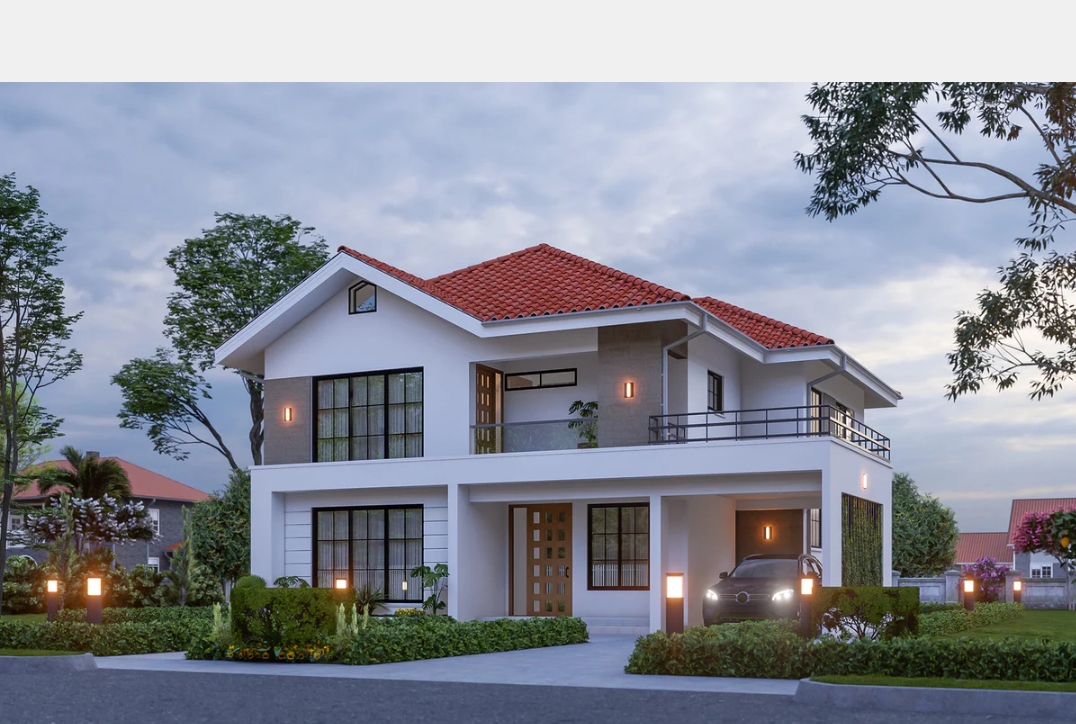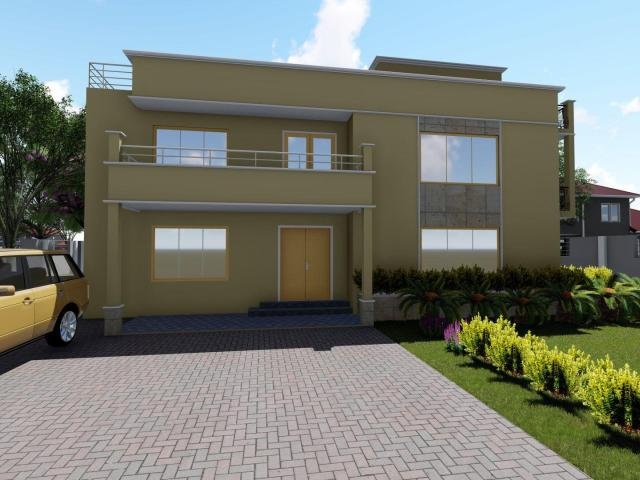



4 Bedroom House Design
This 4 bedroom house design features a living room,dining room, a kitchen, store, 3 bedrooms, master bedroom en suite and study room
Plan layout contains ground floor plan,elevations,sections,roof notes,septic design,3 D renders and widow,door schedules placed on A 1 sized paper in PDF
This design is suitable for a large family setting mainly in rural areas. It can also be build for parents in rural areas .




