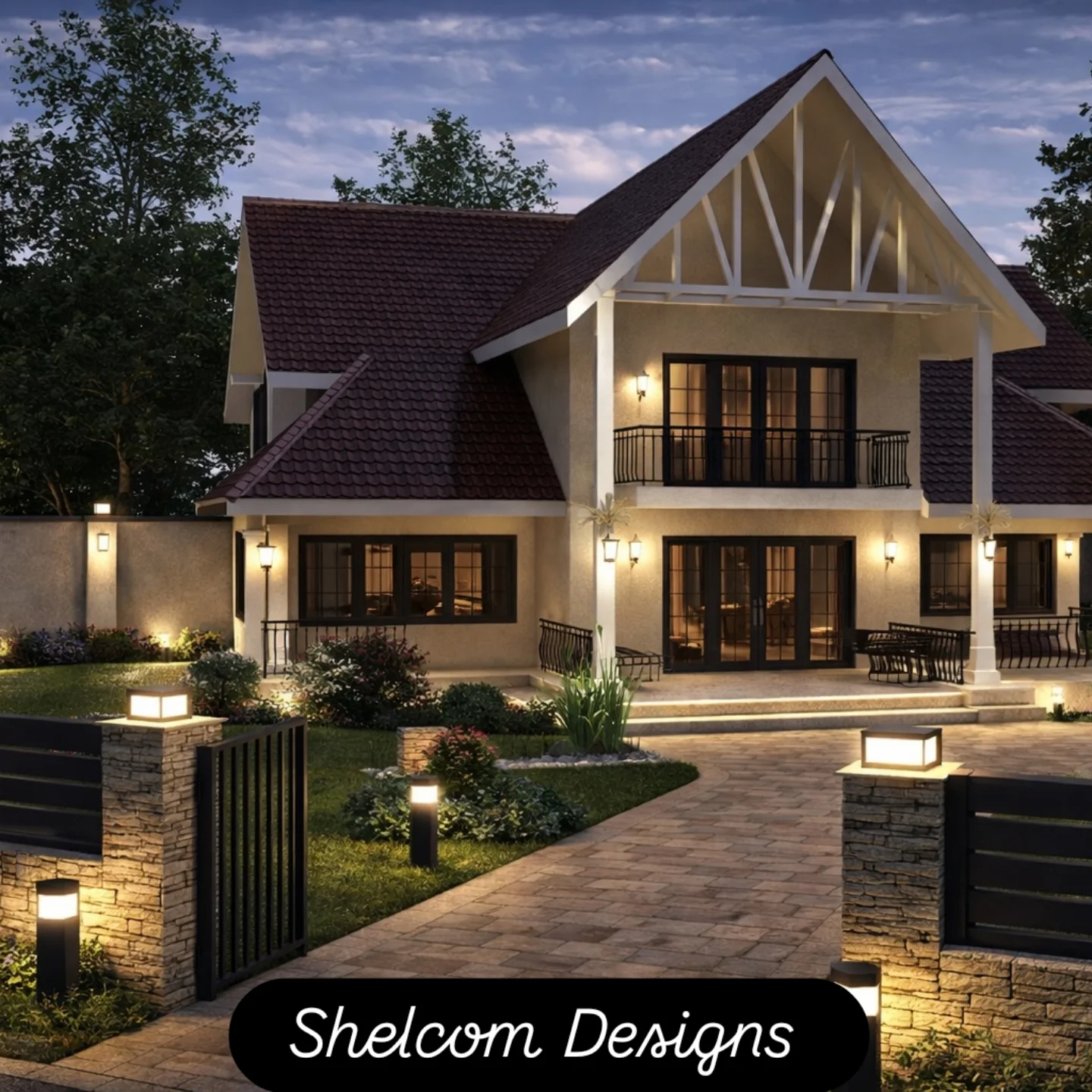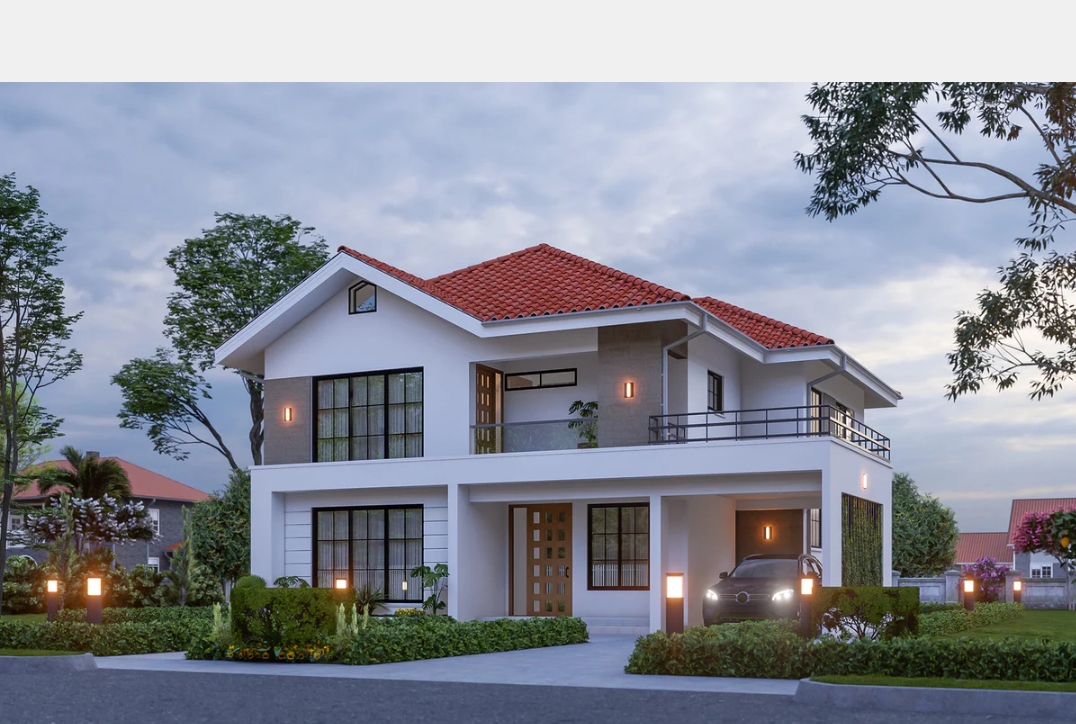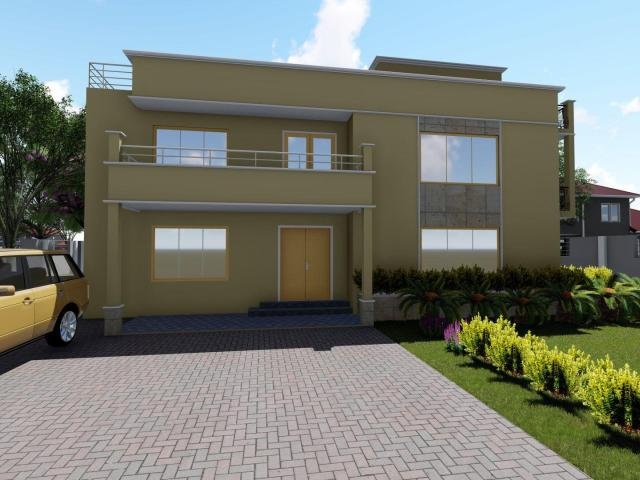




Four Bedroom Maisonette House Plan
This is a classy Four Bedroom Maisonette house plan designed harmoniously with all bedrooms ensuite.
The ground floor features:
- An entry porch
- Lobby
- Kitchen
- Patio
- Dining
- Lounge
- One bedroom (en-suite) and
- A common washroom.
The first floor features:
- A lobby
- Two bedrooms (en-suite) each with a private balcony and walk-in closets
- Study room
- Master bedroom with a private balcony, an in-built wardrobe and a spacious bathroom.
The house also features a rooftop terrace.
The layouts of the plan include, the floor plans, elevations, sections, windows and doors schedules, interior and exterior 3D rendered views.




