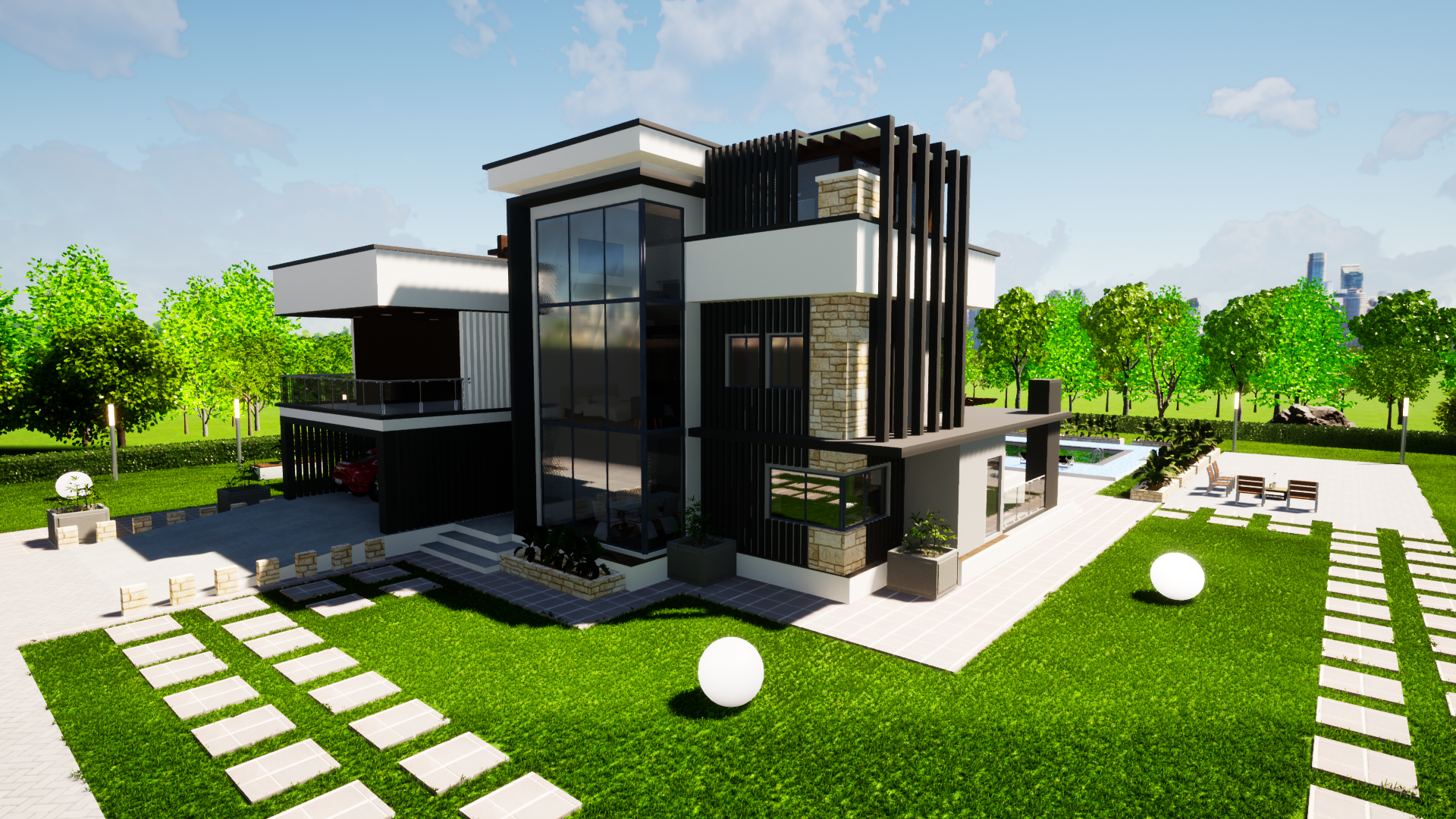
- Xeners Designs
Description
Every house plan is done out of uniqueness,meeting all the needs of the onwers;need of saving space also granted.Designs that give out love and also blend with the environment,.easy to build and interprate.
Latest items
-

Modern Gate Design
KSh 30000.00House Plans 2023/01/20This is a beautiful modern gate design for your home house, school front gate, or estate house. Features of the gate design This modern gate design consists of the following features Security office with two doors Proper lightings Molded beam roof Op...
-

Four Bedroom House Plan
KSh 30000.00House Plans 2023/01/18This Four Bedroom House Design Has The Below Features: Spacious living room (Sunken) Spacious Dining room Open kitchen Pantry Spacious master bedroom en-suite Two car garage Laundry area Guest bedroom en-suite two other bedrooms sharing a common wash...
-

3 Bedroom House Plan
KSh 40000.00House Plans 2022/10/19This three bedroom house plan has the following features. Measures 8.6m by 11.6m Ground floor: Spacious lounge Kitchen and dining Two spacious bedrooms common washroom Upper floor: Study room spacious master bedroom en-suite with a closet spacious ba...
-

5 Bedroom Flat Roof House Design
KSh 60000.00House Plans 2022/09/07The following luxurious five bedroom house design has the following features: Ground Floor: Spacious living room Sitting area Exterior lounge Dining area Open kitchen Two en-suite bedrooms Hall way Laundry room First Floor: Spacious master bedroom wi...
-

5 Bedroom House Plan
KSh 60000.00House Plans 2022/08/30The house consists of the following features: Ground floor; Spacious living room spacious open plan kitchen Pantry Bar place Entry hall Spacious guest room TV room Gym Exterior living space First floor; Lounge Spacious master bedroom with a balcony T...
-

Three Bedroom House Plan
KSh 8500.00House Plans 2022/08/29This is a three bedroom house with the following features Spacious lounge Kitchen Dinning Room Spacious master bedroom ensuite Two other bedrooms Shared common washroom Its plan is available in pdf form Contact is need be
-

4 Bedroom House Plan +DSQ
KSh 30000.00House Plans 2022/08/29This elegant Four bedroom house consists of; Spacious Living room dining Kitchen Small sitting area corridor guest bedroom The upper floor has; Spacious master bedroom with a walk in closet two other bedrooms balconies as shown study room All the bed...
-

3 Bedroom House Design
KSh 12000.00House Plans 2022/08/25This three bedroom house has the following features: It is open plan Spacious lounge Fire place Open kitchen Pantry Spacious master bedroom en-suite The other two bedroom also en-suite Big windows Entry way Terrace The plan is in pdf format Contact i...
-

Two Bedroom House Plan
KSh 10000.00House Plans 2022/08/25This elegant two bedroom house design has the following features: Spacious lounge Dining room Kitchen Pantry Study room Master bedroom en-suite Bedroom two Shared washroom The plan of this house comes in pdf form. Contact for any modifications
-

4 Bedroom House Plan
KSh 40000.00House Plans 2022/03/08This elegant 4 bedroom house has the following feature. entrance with a hallway leading to corridor which leads to the living room room and study room. Its has a spacious kitchen and dining room Spacious guest room on the ground floor Pantry under th...
