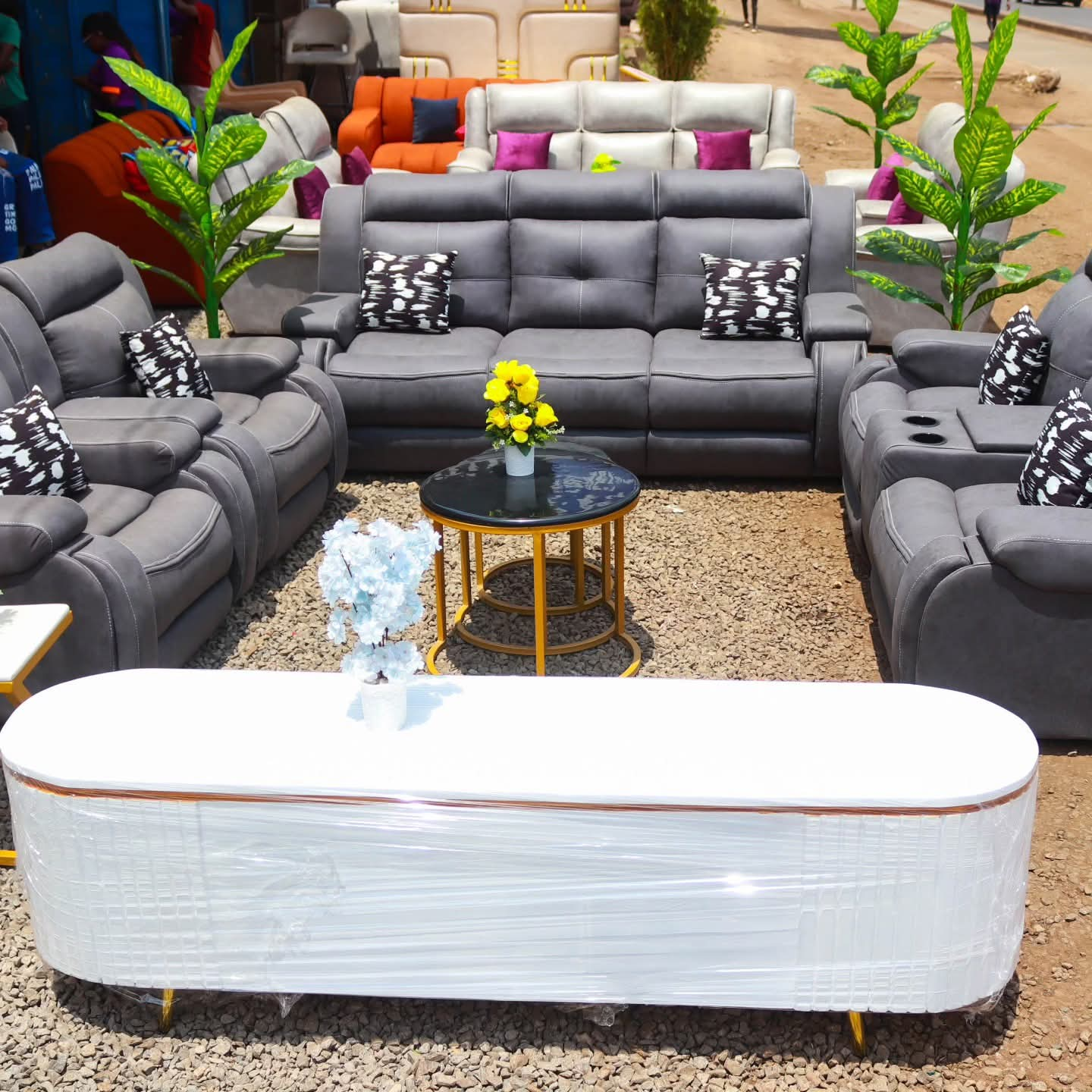3-Bedroom Architectural Design Plan
3-Bedroom Architectural Design Plan
This thoughtfully crafted design features a master bedroom, living room, bedroom 1, bedroom 2, porch, kitchen veranda, store, dining area, kitchen, and a common WC and shower.
The plan package includes:
Detailed floor layouts
Complete elevations
Precise sections
Window and door schedules
General construction notes
High-quality 3D renders




