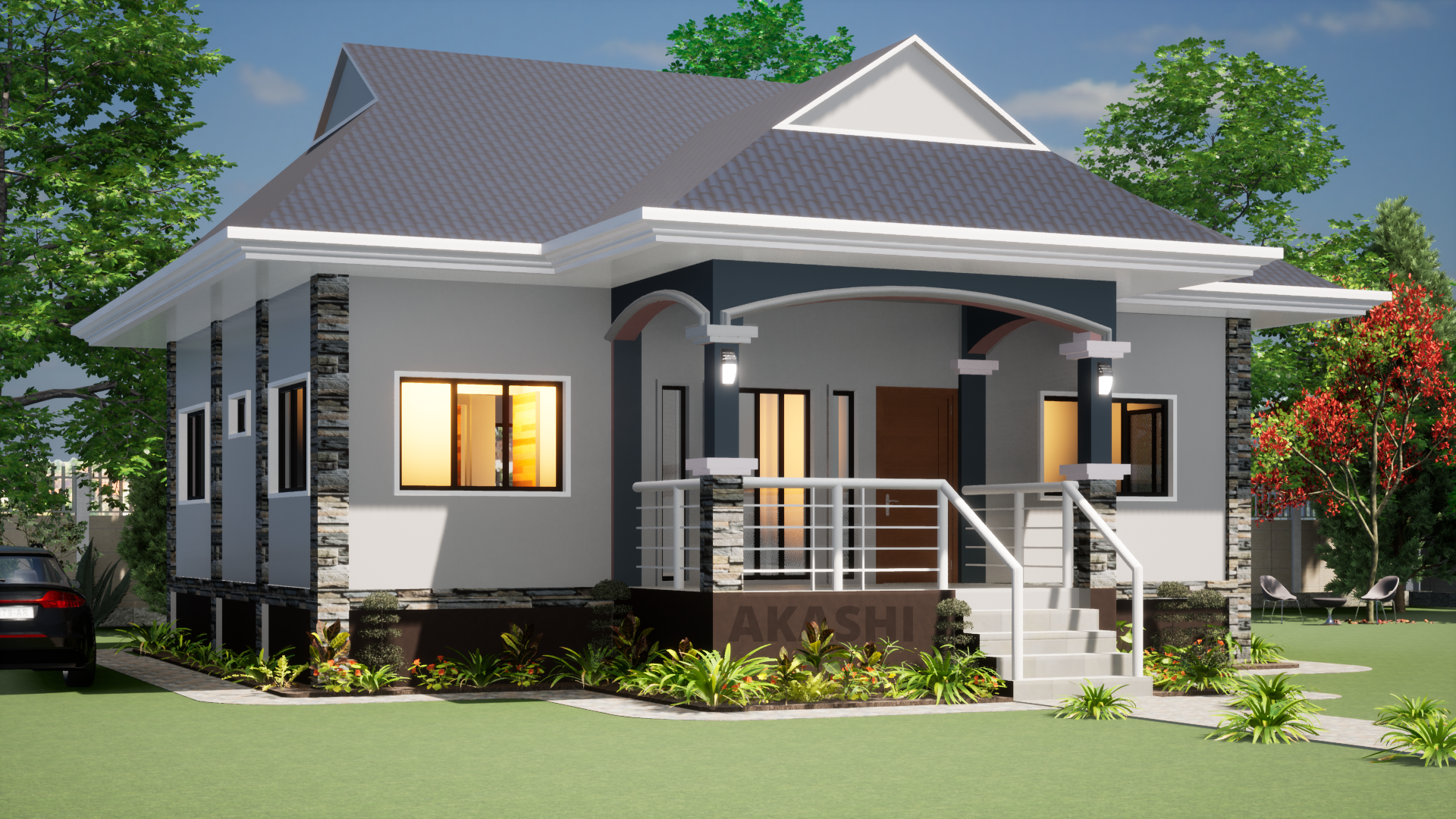3 Bedroom House Plan

This is a 3 bedroom house comprising of:
Living room, dining, kitchen, pantry/ storage, master bedroom, master bathroom, 2 bedrooms, and a common bathroom.
The drawings include rendered external 3D views, elevations, floor plan, furniture plan and sizes, interior rendered images, and interior elevations.
We provide the house walkthrough on our youtube channel as well.
For any inquiries please contact us through the number provided on our profile.





There are no reviews yet. Be the first person to review this product.